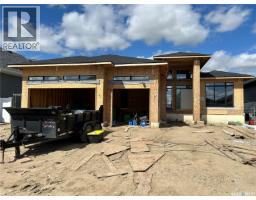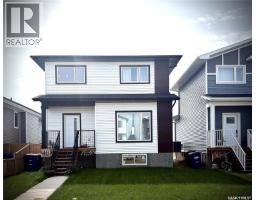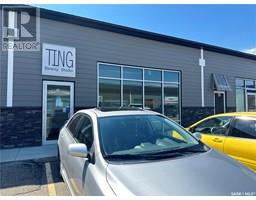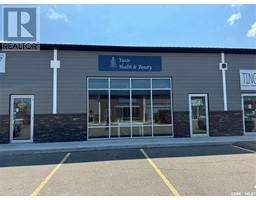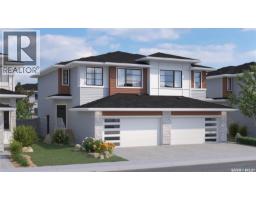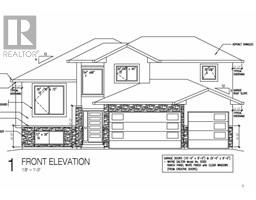501 Jones CRESCENT, Warman, Saskatchewan, CA
Address: 501 Jones CRESCENT, Warman, Saskatchewan
Summary Report Property
- MKT IDSK017947
- Building TypeHouse
- Property TypeSingle Family
- StatusBuy
- Added7 days ago
- Bedrooms3
- Bathrooms2
- Area1452 sq. ft.
- DirectionNo Data
- Added On10 Sep 2025
Property Overview
Luxury Living!! This brand new 1,452 sq. ft. bi-level built by Taj Homes is located on a quiet corner lot in Warman, near The Legends Golf Course, with back alley access. The home features 9' ceilings, large triple pane windows, and luxury vinyl plank flooring throughout. The kitchen includes ceiling-height cabinetry, quartz countertops, a spacious island, and a full set of stainless steel appliances. The primary bedroom offers a walk-in closet and a beautifully finished ensuite with ceiling-high tiled walls. Two additional bedrooms, a 4-piece bath with matching tile, and a separate laundry room with cabinetry to complete the main floor. Additional highlights include an on-demand water heater, high-end fixtures, detailed millwork, a covered Duradeck deck, and a heated, insulated double attached oversized garage with a concrete driveway. Energy-efficient construction and modern exterior finishes, including vinyl siding with stone accents, add to the home’s appeal. Dont miss out on this property with customization potential!! Note: Interior photos are from a similar build. Colours and finishes may vary. Contact your favourite agent today! (id:51532)
Tags
| Property Summary |
|---|
| Building |
|---|
| Level | Rooms | Dimensions |
|---|---|---|
| Basement | Other | x x x |
| Main level | Kitchen | 13' x 11'4 |
| Dining room | 13 ft x Measurements not available | |
| Living room | Measurements not available x 15 ft | |
| Bedroom | 10'4 x 10'2 | |
| Bedroom | 10'7 x 10'2 | |
| Laundry room | X x X | |
| 4pc Bathroom | x x x | |
| Primary Bedroom | 15' x 11'8 | |
| 5pc Ensuite bath | x x x |
| Features | |||||
|---|---|---|---|---|---|
| Corner Site | Irregular lot size | Double width or more driveway | |||
| Sump Pump | Attached Garage | Heated Garage | |||
| Parking Space(s)(4) | Washer | Refrigerator | |||
| Dishwasher | Dryer | Microwave | |||
| Garage door opener remote(s) | Stove | Air exchanger | |||























