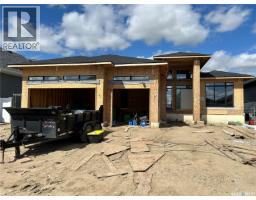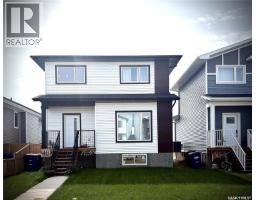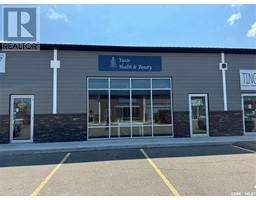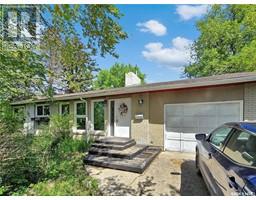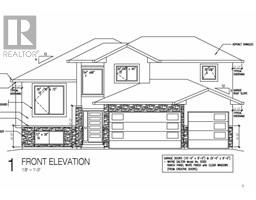516 Antler CRESCENT, Warman, Saskatchewan, CA
Address: 516 Antler CRESCENT, Warman, Saskatchewan
Summary Report Property
- MKT IDSK014522
- Building TypeHouse
- Property TypeSingle Family
- StatusBuy
- Added1 weeks ago
- Bedrooms4
- Bathrooms2
- Area1550 sq. ft.
- DirectionNo Data
- Added On07 Aug 2025
Property Overview
Welcome to this beautifully maintained 3 bedroom, 2 bathroom home offering 1,550 square feet of thoughtfully designed living space. Perfectly suited for families or those seeking extra room to work from home or unwind, this home also features a versatile office/den that could easily serve as a fourth bedroom with no closet &offers a insulated 2 Car Attached garage. Step inside to an inviting open-concept layout that seamlessly connects the kitchen, dining, and living areas—ideal for entertaining or everyday living. A cozy gas fireplace anchors the space, while large windows flood the home with natural light. The convenience of main floor laundry makes daily tasks a breeze.The spacious primary suite is a true retreat, featuring private access to a deck—perfect for morning coffee or evening relaxation. Downstairs, the basement boasts impressive 9-foot ceilings and offers a blank canvas with plenty of room for future development to suit your needs. Stepping outside to a fully landscaped and fenced backyard complete with RV parking, a storage shed, and ample space to enjoy the outdoors. Recent updates include new shingles installed in 2024, giving peace of mind for years to come. Whether you're working from home, hosting guests, or planning your dream basement, this home offers flexibility, comfort, and space to grow. Don't miss your opportunity to make this bright and welcoming home yours. schedule your private showing today.... As per the Seller’s direction, all offers will be presented on 2025-08-08 at 4:00 PM (id:51532)
Tags
| Property Summary |
|---|
| Building |
|---|
| Land |
|---|
| Level | Rooms | Dimensions |
|---|---|---|
| Main level | Bedroom | Measurements not available x 9 ft ,9 in |
| Foyer | Measurements not available x 6 ft ,5 in | |
| Living room | Measurements not available | |
| Dining room | 10 ft ,10 in x Measurements not available | |
| Kitchen | 10 ft x Measurements not available | |
| Laundry room | 7 ft ,5 in x Measurements not available | |
| 4pc Bathroom | 4 ft ,9 in x Measurements not available | |
| Bedroom | 10 ft ,5 in x Measurements not available | |
| Bedroom | Measurements not available | |
| Primary Bedroom | 12 ft ,4 in x Measurements not available | |
| 4pc Ensuite bath | Measurements not available |
| Features | |||||
|---|---|---|---|---|---|
| Rectangular | Sump Pump | Attached Garage | |||
| RV | Gravel | Parking Space(s)(4) | |||
| Washer | Refrigerator | Dryer | |||
| Microwave | Window Coverings | Garage door opener remote(s) | |||
| Stove | Central air conditioning | ||||











































