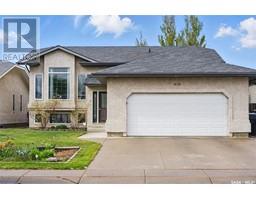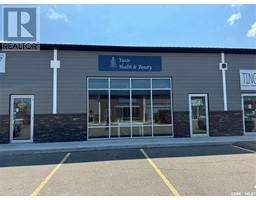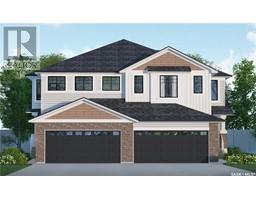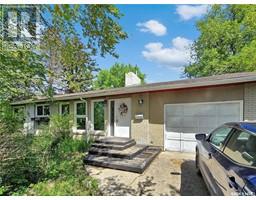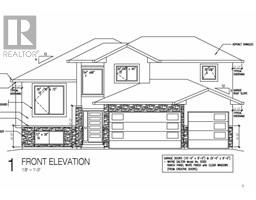613 Weir CRESCENT, Warman, Saskatchewan, CA
Address: 613 Weir CRESCENT, Warman, Saskatchewan
Summary Report Property
- MKT IDSK987879
- Building TypeHouse
- Property TypeSingle Family
- StatusBuy
- Added33 weeks ago
- Bedrooms3
- Bathrooms3
- Area2139 sq. ft.
- DirectionNo Data
- Added On03 Dec 2024
Property Overview
Welcome to 613 Weir Crescent. This beautiful luxury custom home is right by the golf course and backs onto a green space. Walking in you are greeted with an open concept floor plan with abundant storage space throughout the home. This 2,139 sqft two storey with 3 beds and 3 baths is the perfect family home. With a large living room and kitchen you can entertain the whole family. The kitchen has a walk thru pantry that leads to the 3 car garage. On the main floor there is a 2 pc bathroom off of the mudroom. Heading upstairs the primary bedroom is an eye catching room with a walk thru closet with custom cabinets that leads right to the 5 Pc Ensuite. With the luxury of a built in vanity, stand alone tub, and 2 sinks. there are 2 more large bedrooms upstairs, 4 Pc Bath, and a laundry room. This beautiful home can be customized to fit all your needs. Contact your favourite realtor today for a private viewing! (id:51532)
Tags
| Property Summary |
|---|
| Building |
|---|
| Level | Rooms | Dimensions |
|---|---|---|
| Second level | Primary Bedroom | 13' x 14'4'' |
| 5pc Ensuite bath | 18'6'' x 8'1 | |
| Bedroom | 12'4 x 10' | |
| 4pc Bathroom | Measurements not available | |
| Bedroom | 12'2'' x 12' | |
| Laundry room | 7'4'' x 5'4'' | |
| Basement | Utility room | Measurements not available |
| Main level | Foyer | 10' x 6'4'' |
| Other | 15'6'' x 16'6'' | |
| Kitchen | 13' x 15' | |
| Dining room | 10' x 15' | |
| 2pc Bathroom | Measurements not available | |
| Mud room | 5'8'' x 4'4'' |
| Features | |||||
|---|---|---|---|---|---|
| Rectangular | Sump Pump | Attached Garage | |||
| Parking Pad | Parking Space(s)(6) | Washer | |||
| Refrigerator | Dishwasher | Dryer | |||
| Microwave | Garage door opener remote(s) | Stove | |||
| Central air conditioning | |||||












































