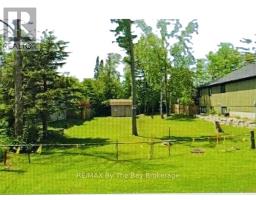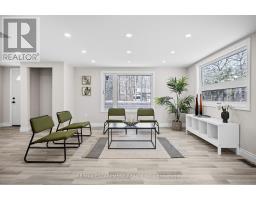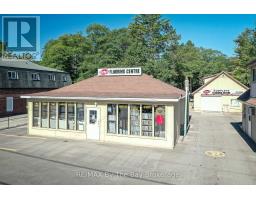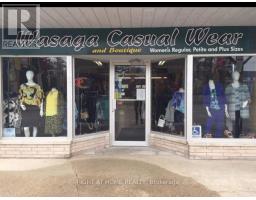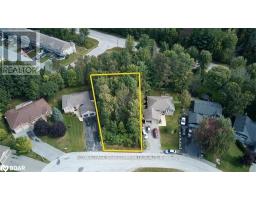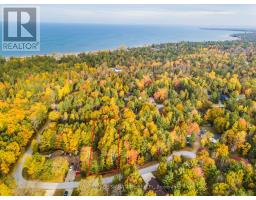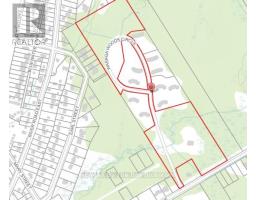13 MASTERS Lane WB01 - Wasaga Beach, Wasaga Beach, Ontario, CA
Address: 13 MASTERS Lane, Wasaga Beach, Ontario
Summary Report Property
- MKT ID40697304
- Building TypeHouse
- Property TypeSingle Family
- StatusBuy
- Added7 days ago
- Bedrooms3
- Bathrooms3
- Area1402 sq. ft.
- DirectionNo Data
- Added On22 Jul 2025
Property Overview
Welcome to 13 Masters Lane, a stunning home nestled in the heart of a prestigious golf course community in Wasaga Beach. Ideally located just moments from the clubhouse, provincial park, and the world-famous beach, this home offers the perfect blend of relaxation and recreation. Featuring 3 spacious bedrooms and 3 full bathrooms, including a luxurious primary ensuite with a walk-in closet, this home is designed for both comfort and convenience. The main floor boasts a large foyer with garage access and main floor laundry, adding to the home's practicality. A versatile bonus room can be used as a formal dining space, home office, cozy den, or even converted into a third main-floor bedroom to suit your needs. Downstairs, the finished basement offers excellent in-law potential with ample storage space and room for additional living arrangements. Recent updates, including a new furnace, ensure efficiency and comfort year-round. Outside, the home shines with beautiful landscaping and fantastic curb appeal, creating a welcoming atmosphere for guests and family alike. This is a rare opportunity to own a home in one of Wasaga Beach's most desirable neighborhoods—don't miss your chance to make it yours! (id:51532)
Tags
| Property Summary |
|---|
| Building |
|---|
| Land |
|---|
| Level | Rooms | Dimensions |
|---|---|---|
| Lower level | Utility room | 12'10'' x 10'0'' |
| 3pc Bathroom | 8'4'' x 5' | |
| Bedroom | 10'5'' x 15'4'' | |
| Recreation room | 36'10'' x 26'7'' | |
| Main level | Bedroom | 11'6'' x 12'5'' |
| Full bathroom | 4'11'' x 12'3'' | |
| Primary Bedroom | 17'5'' x 12'2'' | |
| 4pc Bathroom | 8'8'' x 5'10'' | |
| Family room | 9'0'' x 12'10'' | |
| Dinette | 9'1'' x 9'5'' | |
| Kitchen | 9'1'' x 12'3'' | |
| Living room | 11'4'' x 15'9'' | |
| Foyer | 12'2'' x 8'7'' |
| Features | |||||
|---|---|---|---|---|---|
| Southern exposure | Conservation/green belt | Paved driveway | |||
| Automatic Garage Door Opener | Attached Garage | Dishwasher | |||
| Dryer | Refrigerator | Stove | |||
| Washer | Hood Fan | Window Coverings | |||
| Garage door opener | Central air conditioning | ||||









































