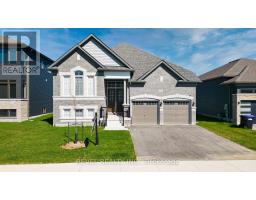138 45TH Street N WB01 - Wasaga Beach, Wasaga Beach, Ontario, CA
Address: 138 45TH Street N, Wasaga Beach, Ontario
Summary Report Property
- MKT ID40658973
- Building TypeHouse
- Property TypeSingle Family
- StatusBuy
- Added2 days ago
- Bedrooms4
- Bathrooms3
- Area2400 sq. ft.
- DirectionNo Data
- Added On07 Jan 2025
Property Overview
Nestled in the heart of vibrant Wasaga Beach, this 1400 square foot gem offers an idyllic coastal lifestyle with endless possibilities. Boasting close proximity to the sun-kissed shores, this residence is a dream come true for beach enthusiasts and investors alike. Step inside to discover a spacious layout that welcomes you with warmth and tranquility. With ample natural light streaming through the windows, the living spaces exude a sense of airy sophistication, perfect for both relaxation and entertainment. One of the most enticing features of this property is its potential to be transformed into two separate units, offering versatility and flexibility for homeowners or savvy investors seeking rental income opportunities. Outside, the allure of coastal living awaits, with pristine beaches just moments away, inviting you to indulge in leisurely strolls along the shoreline or soak up the sun while enjoying panoramic ocean views. Whether you're yearning for a serene seaside retreat or exploring the possibilities of investment, this home promises an unparalleled lifestyle in a coveted beachside location. Don't miss the chance to make this coastal haven your own! (id:51532)
Tags
| Property Summary |
|---|
| Building |
|---|
| Land |
|---|
| Level | Rooms | Dimensions |
|---|---|---|
| Second level | 4pc Bathroom | 4'10'' x 5'6'' |
| Bedroom | 9'3'' x 7'0'' | |
| Bedroom | 11'11'' x 9'0'' | |
| Full bathroom | 4'10'' x 5'6'' | |
| Primary Bedroom | 12'10'' x 14'6'' | |
| Family room | 16'11'' x 12'6'' | |
| Dining room | 9'0'' x 12'7'' | |
| Kitchen | 16'1'' x 11'8'' | |
| Main level | 4pc Bathroom | Measurements not available |
| Bedroom | 15'6'' x 12'5'' | |
| Dining room | 20'10'' x 12'5'' | |
| Kitchen | 8'5'' x 11'1'' | |
| Den | 14'6'' x 17'5'' |
| Features | |||||
|---|---|---|---|---|---|
| Crushed stone driveway | Country residential | Sump Pump | |||
| Oven - Built-In | Water meter | None | |||

























































