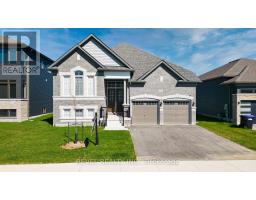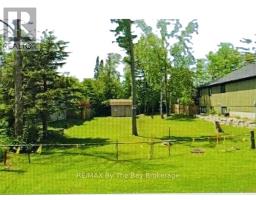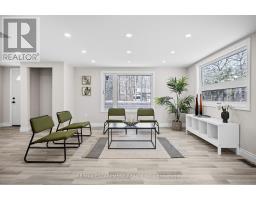19 CABIN CRESCENT, Wasaga Beach, Ontario, CA
Address: 19 CABIN CRESCENT, Wasaga Beach, Ontario
Summary Report Property
- MKT IDS11928612
- Building TypeHouse
- Property TypeSingle Family
- StatusBuy
- Added1 weeks ago
- Bedrooms3
- Bathrooms1
- Area0 sq. ft.
- DirectionNo Data
- Added On08 Apr 2025
Property Overview
Motivated Seller-4-Season Cabin in the Popular Wasaga Countrylife Resort! This well-maintained 3-bedroom, 1-bath home features a bonus 3-season sunroom with new flooring and custom blinds (2022), plus a large deck on a private landscaped lot. The cabin boasts vaulted ceilings, an open-concept layout, a gas fireplace, and a shed with electricity. Move right in and enjoy this fully finished and equipped cabin! Recent updates include a renovated bathroom (2023), an updated kitchen with a tile backsplash, new counters, and new appliances (2020), new living room flooring (2020), and a new roof (2019).Perfect for families, retirees, or snowbirds, this 4-season resort offers worry-free living in a gated community. Amenities include a rec center, indoor and outdoor pools, a splash pad, playgrounds, a bouncing pad, tennis courts, mini golf, and a private walking trail to the sandy shores of the world's largest freshwater beach. Experience all that Wasaga Beach has to offer! Leased Land community.Land Lease $700, Property tax: $ 125.58 Water/Sewer billed quarterly. (id:51532)
Tags
| Property Summary |
|---|
| Building |
|---|
| Land |
|---|
| Level | Rooms | Dimensions |
|---|---|---|
| Second level | Bedroom | 3.35 m x 3.35 m |
| Main level | Living room | 4.57 m x 3.96 m |
| Kitchen | 4.57 m x 3.04 m | |
| Bedroom | 2.74 m x 3.04 m | |
| Primary Bedroom | 3.35 m x 3.35 m | |
| Sunroom | 2.77 m x 5.03 m |
| Features | |||||
|---|---|---|---|---|---|
| Dishwasher | Dryer | Furniture | |||
| Microwave | Satellite Dish | Stove | |||
| Washer | Refrigerator | Central air conditioning | |||
| Fireplace(s) | |||||






















































