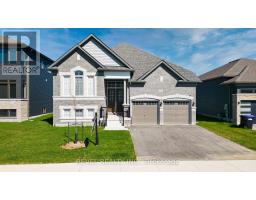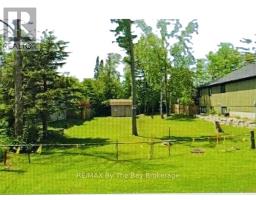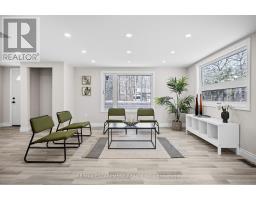2 - 360 COASTLINE DRIVE, Wasaga Beach, Ontario, CA
Address: 2 - 360 COASTLINE DRIVE, Wasaga Beach, Ontario
Summary Report Property
- MKT IDS9239016
- Building TypeRow / Townhouse
- Property TypeSingle Family
- StatusBuy
- Added33 weeks ago
- Bedrooms3
- Bathrooms3
- Area0 sq. ft.
- DirectionNo Data
- Added On11 Aug 2024
Property Overview
This Stunning Brand New Waterfront Townhome offers 2000sqft of Living Space. A Beachside Retreat With a Private Outdoor Living Space. Enjoy the Sun-swept Views and Stunning Sunsets of Georgian Bay From the Privacy of Your Personal Rooftop Terrace. Experience A Lifetime Of Relaxation In This Custom Finished Townhome With An Ultra-Rare, Personal Elevator From Ground Floor To Rooftop Terrace. Take in the Water Front Views from the Primary Living Space or Enjoy Water Front Views From Your Spa Inspired Primary Ensuite. Custom Finishes Bring You Home to 9' Ceilings, Custom Kitchen Cabinetry With Quartz Countertop, Backsplash & Quality Stainless Steel Kitchen Appliances. Custom Trim Door and Floor Trim, 6"" Engineered Flooring, Designer Metal Pickets, Smooth Ceilings, Pot Lights, 8ft Interior Doors and More... Drive in to Your DBL Car Built-In Garage with Private Drive Parking Space. Your New Beach Front Property Comes with a Full Tarion Warranty for Ease of Mind and Comfort of Living. **** EXTRAS **** Immerse yourself in the serenity of your own private retreat. Located on the longest stretch of fresh water beach in the world. Take in the spectacular views and breath taking sunsets all just steps to the Sandy Shores of Georgian Bay. (id:51532)
Tags
| Property Summary |
|---|
| Building |
|---|
| Land |
|---|
| Level | Rooms | Dimensions |
|---|---|---|
| Main level | Great room | 3.58 m x 4.88 m |
| Dining room | 3.94 m x 3.02 m | |
| Kitchen | 3.05 m x 3.45 m | |
| Upper Level | Primary Bedroom | 3.5 m x 4.88 m |
| Bedroom 2 | 2.79 m x 2.97 m | |
| Bedroom 3 | 3.12 m x 3.02 m | |
| Laundry room | 2.1 m x 1.37 m | |
| Bathroom | 3.35 m x 2.43 m | |
| Bathroom | 2.43 m x 1.82 m | |
| Ground level | Utility room | 3.04 m x 2.1 m |
| Features | |||||
|---|---|---|---|---|---|
| Attached Garage | Dryer | Range | |||
| Washer | Central air conditioning | ||||



















































