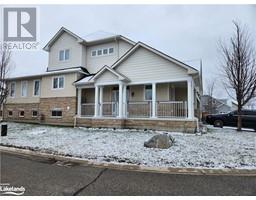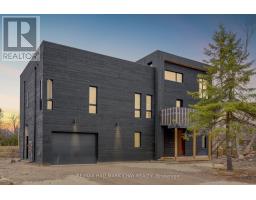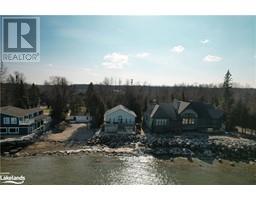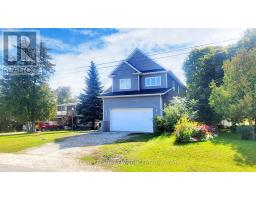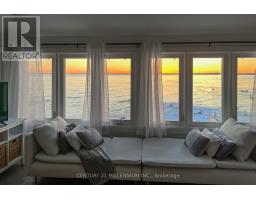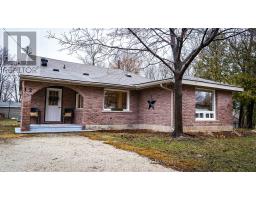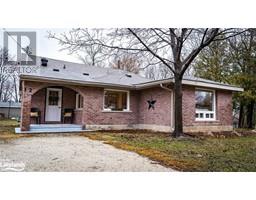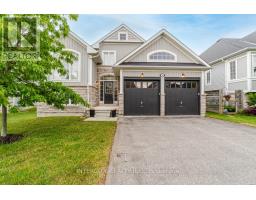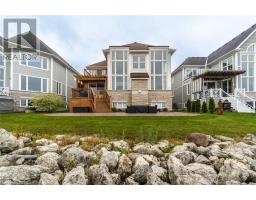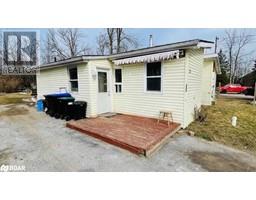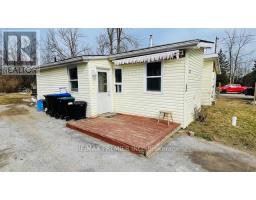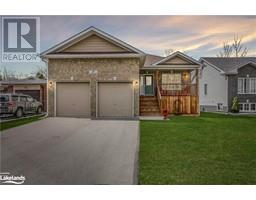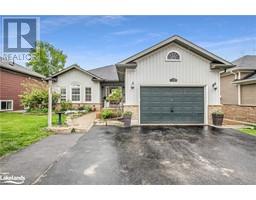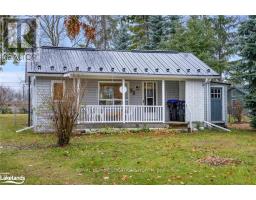21 KELLEY Crescent WB01 - Wasaga Beach, Wasaga Beach, Ontario, CA
Address: 21 KELLEY Crescent, Wasaga Beach, Ontario
Summary Report Property
- MKT ID40545336
- Building TypeHouse
- Property TypeSingle Family
- StatusBuy
- Added1 weeks ago
- Bedrooms4
- Bathrooms3
- Area2861 sq. ft.
- DirectionNo Data
- Added On10 May 2024
Property Overview
This charming updated raised bungalow on this spacious private property backs onto a decommissioned golf course. In this exclusive estate development of many custom homes they are surrounded by many walking paths & trails & are a short walk to Arnill Park for winter tobogganing. The open concept kitchen/din. area overlooks the sunken liv.rm w/gas fireplace and soaring high ceilings. The spacious kitchen/dining area opens to the two level deck. The main floor has 3 bedrooms, an ensuite & 2nd bath. The main floor has hardwood throughout except for tiles in all the bathrooms and marble in the entry. The main floor laundry walks out to garage. The partially finished basement has a family room, den (previously used by the family as a 4th bedroom) and a 4 pc bath. There is a large workshop with a separate entry to the double car garage. The furnace and air conditioning were replaced in 2008. All windows and patio doors were replaced in 2013/2014. Insulated garage door in 2009. 2 level deck was replaced in 2015, tankless hot water heater in 2023. The list goes on. This well maintained home has been lovingly cared for since this family has purchased it. A great deal of money has been spent on the house to upgrade over the last few years! Ask your agent for the list of upgrades and improvements in the documents. (id:51532)
Tags
| Property Summary |
|---|
| Building |
|---|
| Land |
|---|
| Level | Rooms | Dimensions |
|---|---|---|
| Lower level | Storage | 22'0'' x 13'0'' |
| Workshop | 30'0'' x 12'5'' | |
| 4pc Bathroom | 9' x 5'7'' | |
| Bedroom | 15'1'' x 12'4'' | |
| Family room | 24'7'' x 15'1'' | |
| Main level | Full bathroom | Measurements not available |
| 4pc Bathroom | 11'9'' x 6'2'' | |
| Laundry room | 6'0'' x 9'0'' | |
| Primary Bedroom | 11'9'' x 5'11'' | |
| Bedroom | 12'0'' x 12'5'' | |
| Bedroom | 11'9'' x 12'5'' | |
| Dining room | 10'4'' x 15'0'' | |
| Kitchen | 9'0'' x 15'0'' | |
| Living room | 13'0'' x 23'0'' |
| Features | |||||
|---|---|---|---|---|---|
| Southern exposure | Paved driveway | Attached Garage | |||
| Central Vacuum | Dishwasher | Dryer | |||
| Microwave | Refrigerator | Stove | |||
| Washer | Garage door opener | Central air conditioning | |||
















































