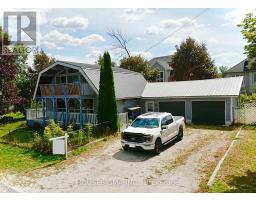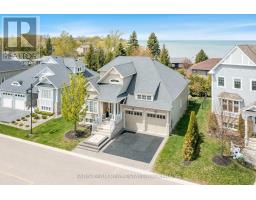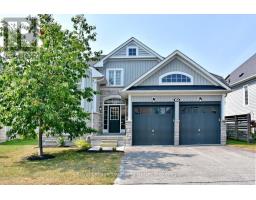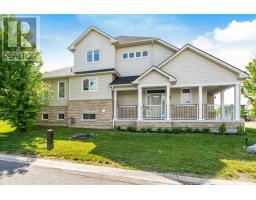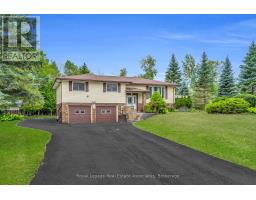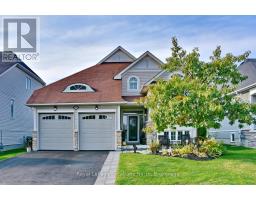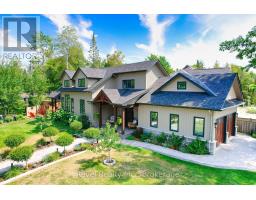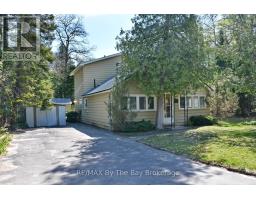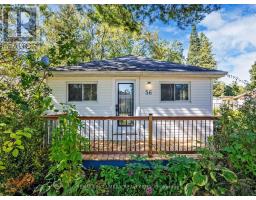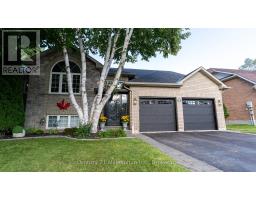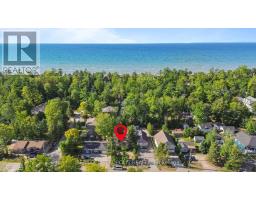29 MEADOW LANE, Wasaga Beach, Ontario, CA
Address: 29 MEADOW LANE, Wasaga Beach, Ontario
Summary Report Property
- MKT IDS12359976
- Building TypeRow / Townhouse
- Property TypeSingle Family
- StatusBuy
- Added2 weeks ago
- Bedrooms2
- Bathrooms2
- Area1100 sq. ft.
- DirectionNo Data
- Added On22 Aug 2025
Property Overview
Welcome Home To 29 Meadow Lane! This Beautiful Well Maintained Home Is Located In The Sought After 55+ Lifestyle Community Of Wasaga Meadows. This Home Has Beautiful Curb Appeal, Single-Car Garage With Inside Entry Into The Home, Covered Porch and Sun Room. Enjoy The Open Concept Layout With Large Kitchen Offering Ample Storage, Large Island, Pot Lights, Sun Tunnel Skylight and Pantry. Large Dining Room Space Perfect For Entertaining. Living Room Has Gas Fireplace With a Walk-Out To Sun Room and Backyard. California Shutters Installed Throughout The Home.This Home Offers Two Spacious Bedrooms With Primary Bedroom Having Adjacent 4 Pc. Bathroom and Walk-In Closet. Sun Room Has Been Newly Upgraded With Glass Window Panels. Enjoy Looking Out To The Beautiful Gardens and Access to Hook Up For Gas BBQ. Main Floor Laundry! Residents Have The Option To Access Amenities At The Country Life Resort For A Yearly Fee. This Home Is Close To Amenities Including Shopping and Restaurants! Upgrades Completed By Current Owners - Washer/Dryer Approx. 2022, Dishwasher Approx. 2020, New Flooring In Living Room and Front Bedroom, Sun Tunnel Skylight, Sun Room Addition, Motion Detector Lights (Master Bedroom Hall and Laundry Room Area). (id:51532)
Tags
| Property Summary |
|---|
| Building |
|---|
| Level | Rooms | Dimensions |
|---|---|---|
| Main level | Kitchen | 4.78 m x 3.26 m |
| Living room | 3.72 m x 4.08 m | |
| Sunroom | Measurements not available | |
| Bedroom | 4.18 m x 3.98 m | |
| Bedroom | 3.11 m x 3.78 m | |
| Dining room | 4.42 m x 4.01 m |
| Features | |||||
|---|---|---|---|---|---|
| Wheelchair access | Attached Garage | Garage | |||
| Dishwasher | Dryer | Microwave | |||
| Stove | Washer | Refrigerator | |||
| Central air conditioning | Fireplace(s) | ||||






























