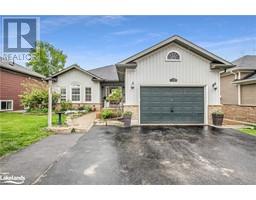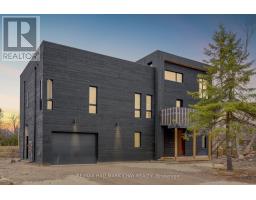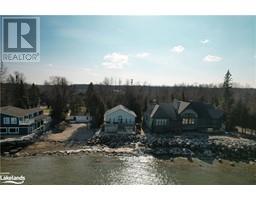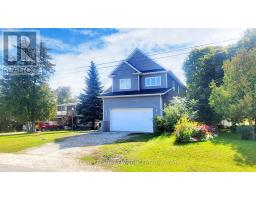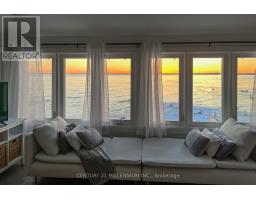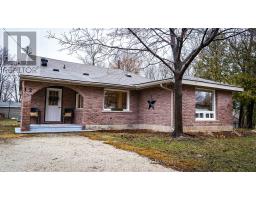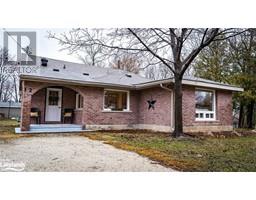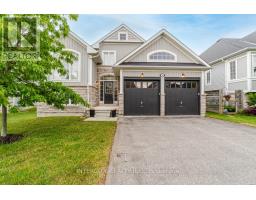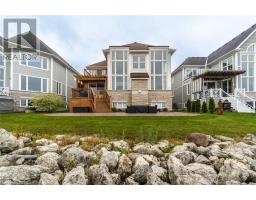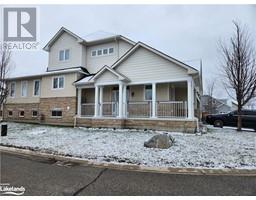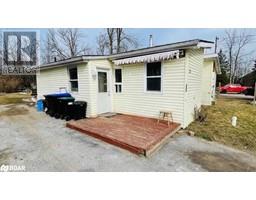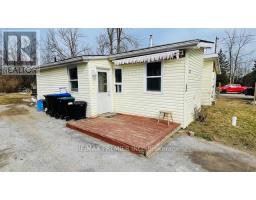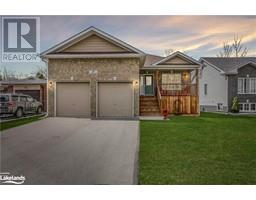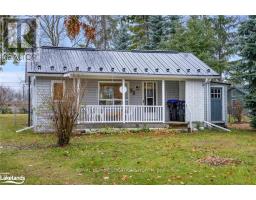32 TONA Trail WB01 - Wasaga Beach, Wasaga Beach, Ontario, CA
Address: 32 TONA Trail, Wasaga Beach, Ontario
Summary Report Property
- MKT ID40554543
- Building TypeHouse
- Property TypeSingle Family
- StatusBuy
- Added2 weeks ago
- Bedrooms4
- Bathrooms3
- Area2906 sq. ft.
- DirectionNo Data
- Added On02 May 2024
Property Overview
If you have been looking for a Stunning West End Newer Build with in-law suite potential, then this home is for you. Just shy of 3000 sqft with 4 large bedrooms and 3 full bathrooms. Stylish and Warm, this all brick home has been thoughtfully designed, and is high-end perfection from corner to corner. Gleaming floors drape the bright and spacious open floor plan. The Luxurious ultramodern kitchen is truly breathtaking. All white shaker cabinets span up to the ceiling paired perfectly with light grey quartz counters that wrap around the kitchen. High-end stainless steel appliances, abundance of storage and prep space make this a dream kitchen for the inspired home chef. Through the kitchen leads to a huge entertainers covered deck with a twirly slide. The lower level is bright and spacious with upgraded oversized windows and a walkout to a huge interlock patio and fire pit. Behind the play area, a full kitchen has been roughed in with plumbing and electrical ready to go for a future in-law suite, or wet bar to pair with the huge rec room. A few highlights of this home are: Primary Bedroom with Walk-in Closet, Custom Storage Units and Ensuite, main floor laundry room, gas fireplace, covered front porch and back deck, oversized garage with inside entry and full standing height loft storage. Located on a premium landscaped corner lot in the sought after West End of Wasaga, close to schools, shopping, RecPlex and amenities. Bike 5 minutes to family friendly Beach 6, or walk the famous Carly Patterson Trail located across the Street. Come and take a peek! (id:51532)
Tags
| Property Summary |
|---|
| Building |
|---|
| Land |
|---|
| Level | Rooms | Dimensions |
|---|---|---|
| Lower level | 3pc Bathroom | 5'11'' x 11'8'' |
| Bedroom | 12'0'' x 16'0'' | |
| Bedroom | 15'6'' x 10'8'' | |
| Recreation room | 16'8'' x 43'8'' | |
| Main level | Laundry room | 12'0'' x 4'11'' |
| 4pc Bathroom | 12'0'' x 5'6'' | |
| Bedroom | 12'0'' x 10'10'' | |
| Full bathroom | 7'7'' x 8'5'' | |
| Primary Bedroom | 17'6'' x 20'11'' | |
| Kitchen | 13'5'' x 13'8'' | |
| Dining room | 18'10'' x 13'1'' | |
| Living room | 22'3'' x 13'3'' |
| Features | |||||
|---|---|---|---|---|---|
| Southern exposure | Paved driveway | Recreational | |||
| Sump Pump | Attached Garage | Dishwasher | |||
| Dryer | Refrigerator | Stove | |||
| Washer | Microwave Built-in | Hood Fan | |||
| Garage door opener | Central air conditioning | ||||












































