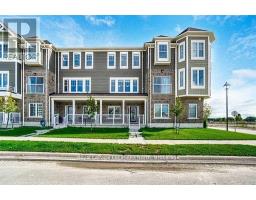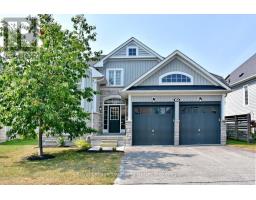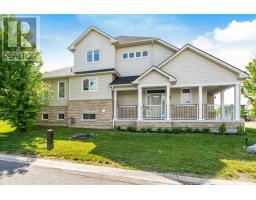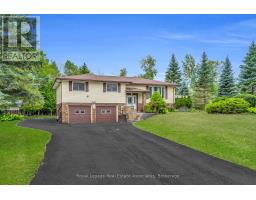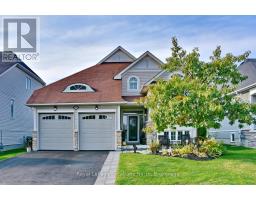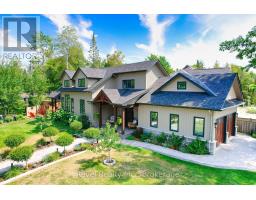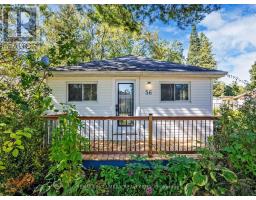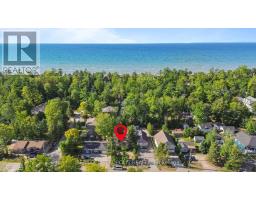34 TOPAZ STREET, Wasaga Beach, Ontario, CA
Address: 34 TOPAZ STREET, Wasaga Beach, Ontario
Summary Report Property
- MKT IDS12250880
- Building TypeOther
- Property TypeSingle Family
- StatusBuy
- Added6 days ago
- Bedrooms2
- Bathrooms2
- Area1000 sq. ft.
- DirectionNo Data
- Added On27 Aug 2025
Property Overview
Live full time in resort style all 12 months of the year in a friendly and secure gated community on Topaz Street! Enjoy everything this active friendly lifestyle offers, such as 1 indoor and 4 heated outdoor pools, sport courts, mini golf, a large social hall, lots of walking paths, and organized activities in the recreation hall, to name a few, or stroll to the longest freshwater beach in the world. This quality "Royal" built Modular home has loads of features! Inside there is 2 bedrooms & 2 bathrooms, a gas fireplace & gas forced air furnace, A/C, 5 appliances are included as well as a large 4 season recreation room. The primary suite has a walk in closet & 2 pc ensuite. Outside you will appreciate a 6 car concrete driveway, large shed with power, and enjoy the private yard with a pond right behind it! Spend relaxing afternoons entertaining on the covered back sundeck with the convenience of a power door opener. The front porch is also covered, with a convenient lift to avoid the stairs, from the carport. Subject to Parkbridge Application, fees for new owner will be; $625, and estimated property tax of $94.07 for a total of $719.07, and water is billed quarterly. (id:51532)
Tags
| Property Summary |
|---|
| Building |
|---|
| Land |
|---|
| Level | Rooms | Dimensions |
|---|---|---|
| Main level | Family room | 4.67 m x 3.53 m |
| Living room | 5.18 m x 3.4 m | |
| Kitchen | 6.71 m x 3.4 m | |
| Bedroom | 3.6 m x 3.4 m | |
| Bedroom | 3.59 m x 3.4 m | |
| Bathroom | 2.24 m x 1.55 m | |
| Foyer | 1.83 m x 1.66 m |
| Features | |||||
|---|---|---|---|---|---|
| Cul-de-sac | Wheelchair access | Carport | |||
| No Garage | Water meter | Dishwasher | |||
| Dryer | Stove | Washer | |||
| Window Coverings | Refrigerator | Central air conditioning | |||
| Fireplace(s) | |||||














































