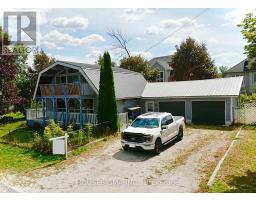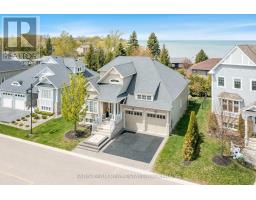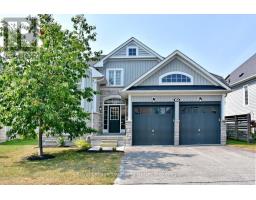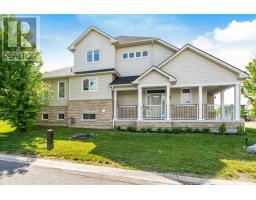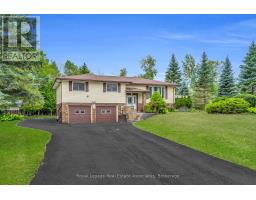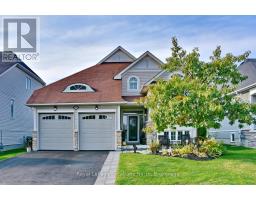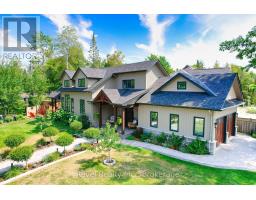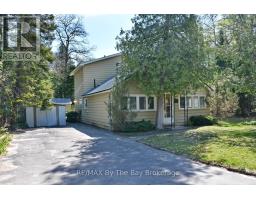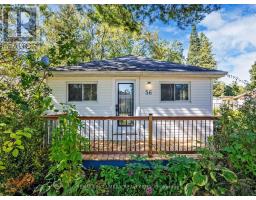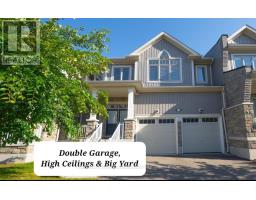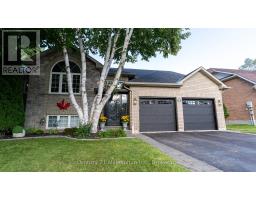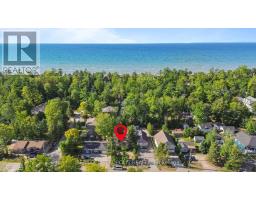7 - 10 MULLIGAN LANE, Wasaga Beach, Ontario, CA
Address: 7 - 10 MULLIGAN LANE, Wasaga Beach, Ontario
Summary Report Property
- MKT IDS12345449
- Building TypeApartment
- Property TypeSingle Family
- StatusBuy
- Added3 weeks ago
- Bedrooms2
- Bathrooms2
- Area1000 sq. ft.
- DirectionNo Data
- Added On23 Aug 2025
Property Overview
FORE! There is lots of season left to sit on this beautiful patio that looks out over the trees that back onto the Marlwood Golf & Country Club. It's a quiet life situated on the edge of the Marlwood Estates and provides open-concept living with 2 bedrooms and 2 bathrooms. A large centre island with seating for 4 makes this condo unique and the upgraded kitchen offers loads of storage and prep space. The living room/dining room combination flows easily and has the bonus for flexible space options when entertaining too. The cozy gas fireplace is a bonus when the weather cools and provides ambience as you gaze out to the quiet greenscape outside the sliding glass doors. And you have to check out the patio, it's inviting and will fit all your entertaining or retreat needs, and this space can be screened in with a simple request to the condo corp. Why not extend your enjoyment of the warmer seasons while you watch the rabbits hop by. California shutters provide privacy and insulation and a clean updated feel to any decor. All stainless steel appliances are included. This lovely space is move-in ready! (id:51532)
Tags
| Property Summary |
|---|
| Building |
|---|
| Level | Rooms | Dimensions |
|---|---|---|
| Main level | Kitchen | 5.4 m x 4.17 m |
| Living room | 6.77 m x 4.17 m | |
| Primary Bedroom | 3.53 m x 3.17 m | |
| Bathroom | 2.08 m x 1.78 m | |
| Bedroom 2 | 4.02 m x 3.53 m | |
| Bathroom | 1.93 m x 1.71 m |
| Features | |||||
|---|---|---|---|---|---|
| In suite Laundry | No Garage | Dishwasher | |||
| Microwave | Stove | Refrigerator | |||
| Central air conditioning | Canopy | Fireplace(s) | |||
| Storage - Locker | |||||




























