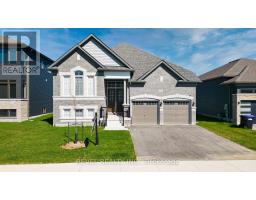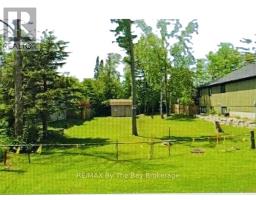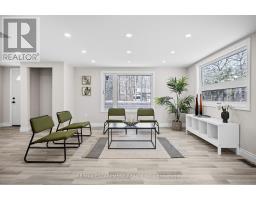74 MEADOWLARK Boulevard WB01 - Wasaga Beach, Wasaga Beach, Ontario, CA
Address: 74 MEADOWLARK Boulevard, Wasaga Beach, Ontario
Summary Report Property
- MKT ID40688235
- Building TypeHouse
- Property TypeSingle Family
- StatusBuy
- Added6 days ago
- Bedrooms4
- Bathrooms3
- Area2360 sq. ft.
- DirectionNo Data
- Added On19 Apr 2025
Property Overview
Newly renovated 4 bedroom bungalow in the prestigious & peaceful Ann Arbor Estates in beautiful Wasaga Beach. This home features an open concept layout, new flooring, freshly painted with 9' ceilings on the main level. Recently renovated kitchen with extra large island, coffee bar with built in fridge, lots of cupboards, new appliances and lighting all overlooking the 2 tier deck and fenced in yard. Open concept living room with gas fireplace. Bright and cozy primary bedroom with en-suite & walk in closet. 2nd bedroom on the main level works perfectly for a nursery, den or office. Convenient main floor laundry room with new washer & dryer. Finished lower level features above grade windows & new carpet 2 generous size bedrooms with a 4 piece bathroom. Double car garage with loft for lots of extra storage. Walking distance to the Superstore, Tim's, YMCA rec centre, Medical centre, shops & restaurants. Steps to the beautiful beach with a short drive to Collingwood & Blue Mountain. Only 30 minutes to Barrie and Hwy. 400. Book your appointment to view this lovely home today. (id:51532)
Tags
| Property Summary |
|---|
| Building |
|---|
| Land |
|---|
| Level | Rooms | Dimensions |
|---|---|---|
| Lower level | 4pc Bathroom | Measurements not available |
| Bedroom | 11'0'' x 13'0'' | |
| Bedroom | 12'0'' x 17'5'' | |
| Family room | 19'0'' x 12'0'' | |
| Main level | 4pc Bathroom | Measurements not available |
| 2pc Bathroom | Measurements not available | |
| Laundry room | Measurements not available | |
| Bedroom | 10'5'' x 12'0'' | |
| Primary Bedroom | 12'5'' x 12'5'' | |
| Kitchen | 22'5'' x 21'2'' | |
| Living room | 12'0'' x 14'0'' |
| Features | |||||
|---|---|---|---|---|---|
| Paved driveway | Industrial mall/subdivision | Sump Pump | |||
| Automatic Garage Door Opener | Attached Garage | Dishwasher | |||
| Dryer | Refrigerator | Stove | |||
| Water softener | Washer | Microwave Built-in | |||
| Window Coverings | Wine Fridge | Garage door opener | |||
| Central air conditioning | |||||






































