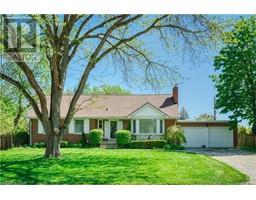89 SUNVALLEY AVENUE, Wasaga Beach, Ontario, CA
Address: 89 SUNVALLEY AVENUE, Wasaga Beach, Ontario
Summary Report Property
- MKT IDS8350708
- Building TypeHouse
- Property TypeSingle Family
- StatusBuy
- Added2 weeks ago
- Bedrooms4
- Bathrooms4
- Area0 sq. ft.
- DirectionNo Data
- Added On10 Jul 2024
Property Overview
Welcome to Modern Elegance in Wasaga Beach! Brand New, Never Lived in 4Bed Detached House That Epitomizes Contemporary Living at Its Finest| Step Inside to Discover a Meticulously Designed Interior That Seamlessly Blends Comfort, Functionality, & Sophistication| This Stunning property boasts over 2600Sq ft above grade featuring 4 Bedrooms, 4 Washrooms, & 6-Car Parking Upon Arrival along with open- concept living areas that seamlessly flow from one space to another. Spacious living room invites relaxation with Separate Dining Room & Expansive Family Room w/Electric Fireplace | 9ft Ceiling, 8ft Doors, Hardwood Floors, Oak Stairs, Iron Pickets & Den w/French Doors. The Gourmet Kitchen Is a Culinary Enthusiast's Dream, Featuring Premium, Two-Toned Cabinetry,Granite Countertops & upgraded floor tiles| Each Of The 4 Bedrooms Is a Peaceful Retreat, Offering Ample Space, Big Closets & All Bedrooms are Connected to a Washroom to Accommodate Your Needs| Laundry on the 2nd floor **** EXTRAS **** This is your chance to own a home in one of Ontario's most desirable beachfront communities.Easy access to endless opportunities for water sports and relaxation in town. (id:51532)
Tags
| Property Summary |
|---|
| Building |
|---|
| Land |
|---|
| Level | Rooms | Dimensions |
|---|---|---|
| Second level | Primary Bedroom | 5.18 m x 4.57 m |
| Bedroom | 3.05 m x 3.76 m | |
| Bedroom 2 | 4.95 m x 3.35 m | |
| Bedroom 3 | 3.86 m x 3.05 m | |
| Main level | Den | 2.79 m x 3.05 m |
| Dining room | 4.42 m x 4.27 m | |
| Family room | 4.39 m x 4.57 m | |
| Eating area | 2.74 m x 4.57 m | |
| Kitchen | 4.57 m x 2.62 m |
| Features | |||||
|---|---|---|---|---|---|
| Garage | Central air conditioning | ||||



























































