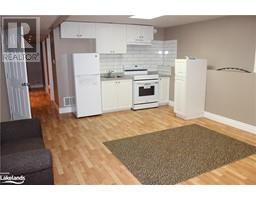152 ROSANNE CIRCLE, Wasaga Beach, Ontario, CA
Address: 152 ROSANNE CIRCLE, Wasaga Beach, Ontario
Summary Report Property
- MKT IDS9267208
- Building TypeHouse
- Property TypeSingle Family
- StatusRent
- Added12 weeks ago
- Bedrooms4
- Bathrooms4
- AreaNo Data sq. ft.
- DirectionNo Data
- Added On23 Aug 2024
Property Overview
Experience modern elegance in this stylish home nestled in the South Bay at Rivers Edge community, built by Lancaster Homes. From the moment you enter, you'll be impressed by the sleek flooring, kitchen with stainless steel appliances and quartz countertops. The main floor features a spacious living room, a primary bedroom with a luxurious en-suite. The upper floor includes two generous bedrooms, a full bathroom. The partially finished basement offers an additional be doom and full bathroom with an open concept great room. Additional highlights include a double-car garage and proximity to a tranquil pond and trail system, with easy access to restaurants, Wasaga Beach, Collingwood, and ski hills. Ideal for families, military relocations, or those seeking a balanced lifestyle with year-round outdoor activities. A must see home book your appointment today! **** EXTRAS **** This homes shows beautifully and comes loaded with all bells and whistles. (id:51532)
Tags
| Property Summary |
|---|
| Building |
|---|
| Level | Rooms | Dimensions |
|---|---|---|
| Lower level | Bedroom 4 | 3.47 m x 3.96 m |
| Great room | 4.55 m x 5.75 m | |
| Main level | Living room | 5.73 m x 4.38 m |
| Kitchen | 3.6 m x 3.88 m | |
| Dining room | 3.35 m x 3.07 m | |
| Laundry room | 2.22 m x 2.6 m | |
| Primary Bedroom | 5.06 m x 4.88 m | |
| Bedroom 2 | 3.44 m x 3.61 m | |
| Bedroom 3 | 3.14 m x 3.73 m |
| Features | |||||
|---|---|---|---|---|---|
| In suite Laundry | Sump Pump | Garage | |||
| Water Heater | Central air conditioning | ||||
















































