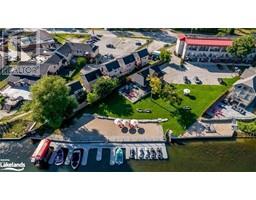211 OLD MOSLEY Street WB01 - Wasaga Beach, Wasaga Beach, Ontario, CA
Address: 211 OLD MOSLEY Street, Wasaga Beach, Ontario
Summary Report Property
- MKT ID40631723
- Building TypeHouse
- Property TypeSingle Family
- StatusRent
- Added24 weeks ago
- Bedrooms10
- Bathrooms9
- AreaNo Data sq. ft.
- DirectionNo Data
- Added On22 Aug 2024
Property Overview
Your ultimate party pad! Steps to the beach, and minutes to blue mountain this is your getaway and the perfect staging point for all your activities. With 11 bedrooms and 9 bathrooms this home is perfect for your enormous family and all your friends. A commercial kitchen, along with a full outdoor kitchen and pizza oven mean there will always be plenty of room to prepare amazing meals. The 20 person swim spa in the backyard has an amazing water-view and the gas firepit is connected directly to the city services so you just need to flip a switch to enjoy a campfire. A full movie theatre and gym help you to pass the time and there are biking and snowmobile trails right near the house. This lease is being offered seasonally or for longer terms. (id:51532)
Tags
| Property Summary |
|---|
| Building |
|---|
| Land |
|---|
| Level | Rooms | Dimensions |
|---|---|---|
| Second level | Laundry room | Measurements not available |
| Office | 11'4'' x 10'0'' | |
| 5pc Bathroom | Measurements not available | |
| Primary Bedroom | 17'4'' x 13'3'' | |
| Family room | 23'2'' x 15'3'' | |
| 4pc Bathroom | Measurements not available | |
| Bedroom | 15'6'' x 12'2'' | |
| 4pc Bathroom | Measurements not available | |
| Bedroom | 15'6'' x 12'2'' | |
| 4pc Bathroom | Measurements not available | |
| Bedroom | 15'6'' x 12'5'' | |
| Lower level | 3pc Bathroom | Measurements not available |
| Exercise room | Measurements not available | |
| Bonus Room | Measurements not available | |
| Games room | Measurements not available | |
| Main level | 3pc Bathroom | Measurements not available |
| Bedroom | 10'1'' x 13'1'' | |
| Bedroom | 11'0'' x 10'2'' | |
| 2pc Bathroom | Measurements not available | |
| 4pc Bathroom | Measurements not available | |
| Bedroom | 11'0'' x 10'0'' | |
| Bedroom | 10'10'' x 10'0'' | |
| Bedroom | 10'10'' x 9'5'' | |
| Laundry room | Measurements not available | |
| 3pc Bathroom | Measurements not available | |
| Bedroom | 15'2'' x 12'6'' | |
| Dinette | Measurements not available | |
| Kitchen | 15'2'' x 12'0'' | |
| Media | 20'10'' x 15'3'' | |
| Great room | Measurements not available |
| Features | |||||
|---|---|---|---|---|---|
| Paved driveway | Attached Garage | Central Vacuum | |||
| Dishwasher | Dryer | Refrigerator | |||
| Stove | Washer | Microwave Built-in | |||
| Central air conditioning | |||||









































