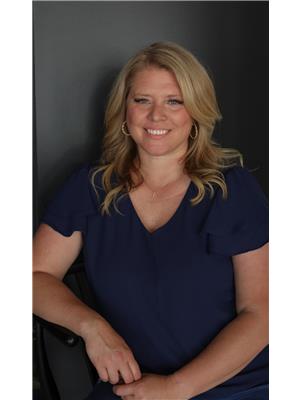63 AMBER DRIVE, Wasaga Beach, Ontario, CA
Address: 63 AMBER DRIVE, Wasaga Beach, Ontario
Summary Report Property
- MKT IDS11986546
- Building TypeHouse
- Property TypeSingle Family
- StatusRent
- Added11 weeks ago
- Bedrooms4
- Bathrooms4
- AreaNo Data sq. ft.
- DirectionNo Data
- Added On25 Feb 2025
Property Overview
Brand New 4-Bedroom Home for Rent in West End Wasaga Beach! This brand-new, never-lived-in home is available for annual rental in the highly sought-after west end of Wasaga Beach! Conveniently located near shopping, schools, scenic trails, and the beach, this home offers the perfect blend of modern comfort and accessibility. The bright and spacious main floor features a welcoming entryway with a powder room, an open-concept kitchen with ample cupboard space, and a seamless flow into the dining and family room is ideal for both entertaining and everyday living. Plus, there's an additional bonus room, perfect for a home office or playroom. Upstairs, the primary suite is a private retreat with a luxurious ensuite, including a separate shower, soaking tub, and double sinks. Two bedrooms share a convenient Jack and Jill bathroom, while the fourth bedroom enjoys its own private ensuite. Additional features include a double-car garage, and appliances and blinds will be installed before move-in. No pets Required: Rental application, full credit report with score, employment letter, and two recent pay stubs. Don't miss this opportunity to call this beautiful home yours! Contact today to schedule a viewing. (id:51532)
Tags
| Property Summary |
|---|
| Building |
|---|
| Level | Rooms | Dimensions |
|---|---|---|
| Second level | Primary Bedroom | 5.48 m x 5.12 m |
| Bedroom 2 | 3.77 m x 3.65 m | |
| Bedroom 3 | 4.11 m x 4.38 m | |
| Bedroom 4 | 5.24 m x 4.57 m | |
| Main level | Kitchen | 2.4 m x 5.18 m |
| Eating area | 2.92 m x 4.51 m | |
| Family room | 3.96 m x 4.75 m | |
| Dining room | 3.68 m x 4.87 m | |
| Office | 3.65 m x 2.56 m |
| Features | |||||
|---|---|---|---|---|---|
| Attached Garage | Garage | Water Heater | |||
| Dishwasher | Dryer | Refrigerator | |||
| Stove | Washer | ||||














































