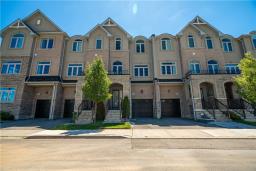118 Grindstone Way, Waterdown, Ontario, CA
Address: 118 Grindstone Way, Waterdown, Ontario
Summary Report Property
- MKT IDH4201093
- Building TypeHouse
- Property TypeSingle Family
- StatusBuy
- Added14 weeks ago
- Bedrooms3
- Bathrooms3
- Area2198 sq. ft.
- DirectionNo Data
- Added On11 Aug 2024
Property Overview
Discover your dream home in this stunning Bungalow that perfectly blends modern amenities with classic charm. Nestled in a serene neighborhood in Waterdown, this spacious custom 3-bedroom home boasts an open floor plan, flooded with natural light, ideal for both entertaining and everyday living. The gourmet kitchen is a chef's delight, featuring top-of-the-line appliances, custom cabinetry, and a large center island. Retreat to the luxurious master suite with a spa-like en-suite bathroom and a walk-in closet. Use your private sauna for ultimate relaxation. Enjoy outdoor living at its finest in the beautifully landscaped backyard with 2 patios, perfect for gatherings, complete with a serene waterfall and breathtaking escarpment views. Conveniently located near top schools, shopping, dining, and recreational facilities, don’t miss the opportunity to make this exceptional house your forever home! (id:51532)
Tags
| Property Summary |
|---|
| Building |
|---|
| Level | Rooms | Dimensions |
|---|---|---|
| Basement | Other | 34' 6'' x 36' 6'' |
| Cold room | 8' 2'' x 8' 5'' | |
| Utility room | 5' 9'' x 13' 2'' | |
| Storage | 6' 11'' x 8' 2'' | |
| Bathroom | Measurements not available | |
| Sauna | Measurements not available | |
| 3pc Bathroom | 8' 1'' x 12' 9'' | |
| Bedroom | 13' 7'' x 17' 5'' | |
| Recreation room | 28' 1'' x 17' 2'' | |
| Ground level | Laundry room | Measurements not available |
| Kitchen | 14' 7'' x 14' 11'' | |
| Breakfast | 9' 5'' x 17' 3'' | |
| Den | 10' 2'' x 14' '' | |
| Dining room | 11' 7'' x 13' 11'' | |
| Living room | 13' 9'' x 17' '' | |
| Foyer | 14' 11'' x 10' 7'' | |
| 4pc Bathroom | 6' 7'' x 8' 9'' | |
| 5pc Ensuite bath | 8' 11'' x 12' '' | |
| Family room | 16' 8'' x 11' 7'' | |
| Bedroom | 13' 6'' x 12' 7'' | |
| Primary Bedroom | 16' 1'' x 15' 1'' |
| Features | |||||
|---|---|---|---|---|---|
| Park setting | Treed | Wooded area | |||
| Ravine | Park/reserve | Conservation/green belt | |||
| Paved driveway | Sump Pump | Automatic Garage Door Opener | |||
| Alarm System | Central Vacuum | Dishwasher | |||
| Dryer | Freezer | Refrigerator | |||
| Water softener | Washer | Oven | |||
| Central air conditioning | |||||

































































