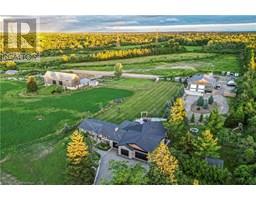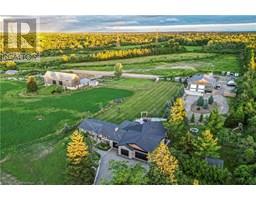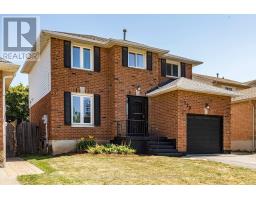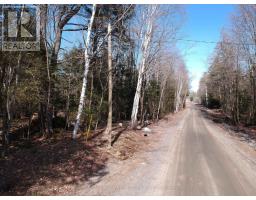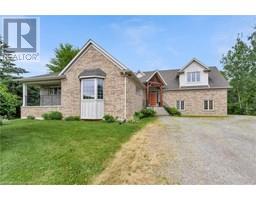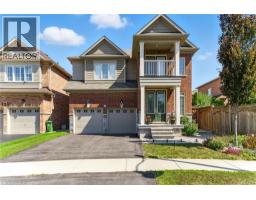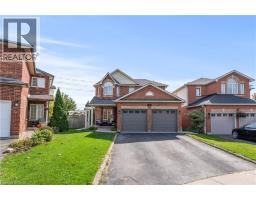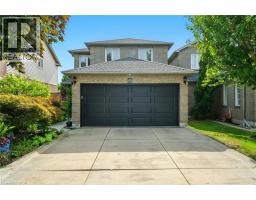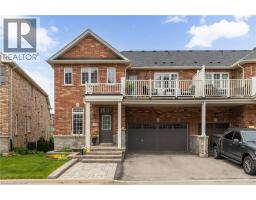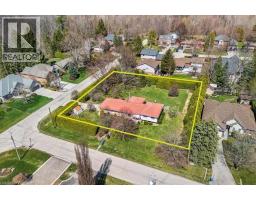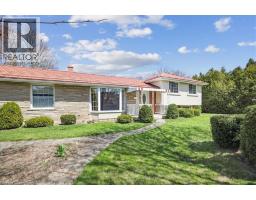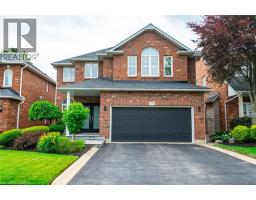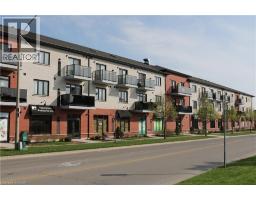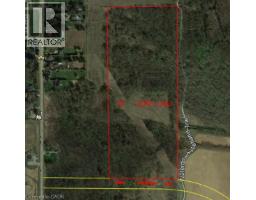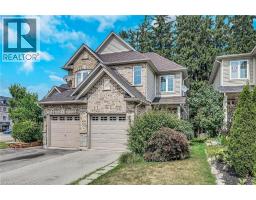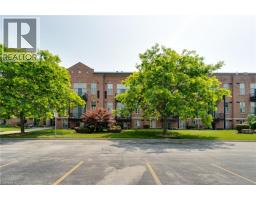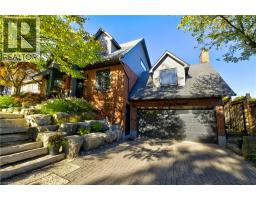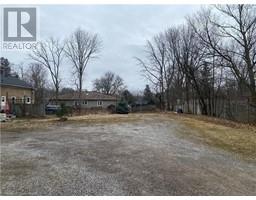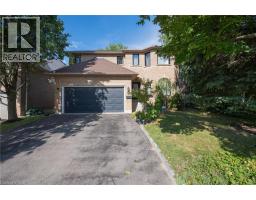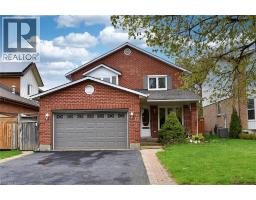128 BRIAN Boulevard 461 - Waterdown East, Waterdown, Ontario, CA
Address: 128 BRIAN Boulevard, Waterdown, Ontario
Summary Report Property
- MKT ID40754888
- Building TypeHouse
- Property TypeSingle Family
- StatusBuy
- Added2 days ago
- Bedrooms4
- Bathrooms3
- Area2505 sq. ft.
- DirectionNo Data
- Added On31 Oct 2025
Property Overview
Welcome to 128 Brian Boulevard, Waterdown – Your Dream Home Awaits! Discover this beautifully maintained, move-in-ready residence nestled in one of Waterdown's most sought-after, mature neighborhoods, Waterdown West. This charming home offers 1,610 square feet of thoughtfully designed living space, featuring 4 spacious bedrooms and 3 modern bathrooms — perfect for families and entertaining alike. Step inside to a bright and airy atmosphere with a stunning, massive dining room bathed in natural light, complete with a cozy fireplace mantel that creates a warm, inviting ambiance for gatherings. The large living room provides ample space for relaxing with loved ones or hosting guests. Enjoy the convenience of a finished basement, with an additional bedroom, bathroom and office, with loads of extra space ideal for a home theater, gym, or additional recreational area. The home boasts numerous updates throughout, reflecting care and attention to detail, ensuring comfort and peace of mind. Backing directly onto a school, this location offers unmatched convenience and tranquility, with lush greenery and a peaceful setting. Whether you're looking for a family-friendly community or a stylish space to call home, 128 Brian Boulevard combines all the essentials with exceptional updates and an unbeatable location. Don’t miss your chance to own this outstanding property in Waterdown’s premier neighborhood. Schedule your private showing today! (id:51532)
Tags
| Property Summary |
|---|
| Building |
|---|
| Land |
|---|
| Level | Rooms | Dimensions |
|---|---|---|
| Second level | Laundry room | 9'1'' x 5'0'' |
| 4pc Bathroom | 9'1'' x 5'0'' | |
| Bedroom | 11'8'' x 9'7'' | |
| Bedroom | 11'7'' x 9'9'' | |
| Primary Bedroom | 10'11'' x 16'8'' | |
| Basement | 3pc Bathroom | 10'9'' x 7'1'' |
| Bedroom | 14'9'' x 11'1'' | |
| Main level | 2pc Bathroom | 2'10'' x 6'2'' |
| Kitchen | 9'9'' x 12'0'' | |
| Dining room | 18'5'' x 12'3'' | |
| Living room | 11'8'' x 23'0'' |
| Features | |||||
|---|---|---|---|---|---|
| Attached Garage | Dishwasher | Refrigerator | |||
| Stove | Washer | Central air conditioning | |||


















































