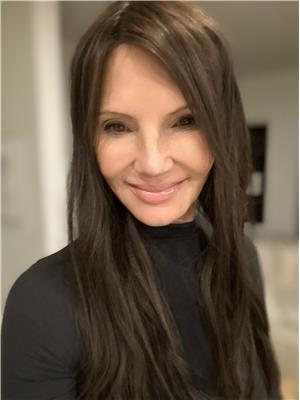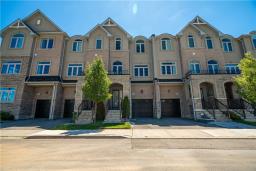16 CHURCH Street 461 - Waterdown East, Waterdown, Ontario, CA
Address: 16 CHURCH Street, Waterdown, Ontario
Summary Report Property
- MKT ID40568064
- Building TypeHouse
- Property TypeSingle Family
- StatusBuy
- Added22 weeks ago
- Bedrooms3
- Bathrooms2
- Area2082 sq. ft.
- DirectionNo Data
- Added On16 Jun 2024
Property Overview
A perfect retreat nestled in the core of Waterdown! This thoughtfully renovated Modern-Farmhouse bungalow is sun-filled & boasts over 2,000 sf of total living space. As you enter the front door you will notice the delicate features of a “Laura Ashley” heritage ceramic tile, a built-in seating nook, & beautiful wide-plank light oak flooring. The spacious L/R invites you to gather with family & friends as the room boasts a decorative f/p with feature wall, pot-lights & a large sun-filled front window w/ custom retractable blinds. The renovated white kitchen highlights S/S appliances, a built-in farmhouse sink, ceiling height cabinetry w/ black hardware and an over-the-sink window with a pendant gold light fixture over-looking the pool and landscaped backyard. The semi-open concept flow from the kitchen to the D/R makes entertaining a delight w/ extra glass-framed built-in cabinetry. As you walk through the single french door, you will find the primary bedroom, a second bedroom, & a newly renovated 4-piece bathroom. The primary bdrm boasts new closet doors & the 2nd bedroom boasts a feature wall with a closet barn door. As you head towards the lower-level you will find a separate side entrance door & a spacious rec room, with a walk-out to the backyard. The lower-level features an additional bdrm, 3-piece bathroom, a utility room, & a bonus room that can be used as a work-from-home office! The backyard is your at home retreat with its above-ground chlorine pool, cabana, 2 decks with lots of seating space, & open grass for all your gatherings. Lots of privacy with landscaping and summer foliage. On the side of the house there is a separate shed with loads of storage. This home has all the simple pleasures that combines the classic rustic farmhouse with a twist of modern elements, and it is not to be missed! Enjoy a short walk to downtown and spend time at all the eateries, shops, parks and take in the Old Waterdown Victorian charm and all that it has to offer! (id:51532)
Tags
| Property Summary |
|---|
| Building |
|---|
| Land |
|---|
| Level | Rooms | Dimensions |
|---|---|---|
| Basement | 3pc Bathroom | Measurements not available |
| Recreation room | 10'6'' x 24'11'' | |
| Utility room | 12'7'' x 16'3'' | |
| Bedroom | 11'9'' x 21'9'' | |
| Laundry room | Measurements not available | |
| Family room | 10'2'' x 13'2'' | |
| Main level | 4pc Bathroom | Measurements not available |
| Bedroom | 10'7'' x 9'10'' | |
| Primary Bedroom | 11'5'' x 13'4'' | |
| Living room | 12'11'' x 15'9'' | |
| Dining room | 11'5'' x 8'10'' | |
| Kitchen | 11'4'' x 12'10'' |
| Features | |||||
|---|---|---|---|---|---|
| Paved driveway | Sump Pump | Dishwasher | |||
| Dryer | Refrigerator | Stove | |||
| Washer | Microwave Built-in | Window Coverings | |||
| Central air conditioning | |||||





























































