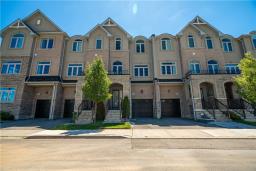184 DUNDAS Street E 044 - Flamborough East, Waterdown, Ontario, CA
Address: 184 DUNDAS Street E, Waterdown, Ontario
Summary Report Property
- MKT ID40600407
- Building TypeHouse
- Property TypeSingle Family
- StatusBuy
- Added22 weeks ago
- Bedrooms5
- Bathrooms6
- Area4900 sq. ft.
- DirectionNo Data
- Added On17 Jun 2024
Property Overview
Multi Generational Home For Sale. Waterdown bungalow on .45 acre extensively landscaped property. Almost 5,000 overall square footage. 2.5 car garage attached with inside entry. Main level features 3 bedrooms, 2.5 bathrooms, formal dining room, kitchen with new stainless steel appliances built-in oven/microwave, center island/bar with range, Sunken Great room with French doors/side lights, office with cedar closet and a sunroom opening to rear patio. Lower in-law living space complete with separate kitchen, laundry, 2 bed & 3 baths and includes separate entrance as well as w/o to patio/backyard. Fenced backyard includes fire pit/interlock patio, flagstone patio and stepping stones throughout property, shed, retractable awning, above ground pool with salt water system, generator and full irrigation system. I spring water purification full house system. This home features 2 kitchens, to laundry areas, several separate entrances. (id:51532)
Tags
| Property Summary |
|---|
| Building |
|---|
| Land |
|---|
| Level | Rooms | Dimensions |
|---|---|---|
| Basement | 3pc Bathroom | Measurements not available |
| 3pc Bathroom | Measurements not available | |
| 3pc Bathroom | Measurements not available | |
| Bedroom | 15'9'' x 11'8'' | |
| Bedroom | 16'3'' x 13'8'' | |
| Family room | 22'0'' x 23'1'' | |
| Kitchen | 22'0'' x 12'2'' | |
| Main level | 2pc Bathroom | Measurements not available |
| 3pc Bathroom | Measurements not available | |
| Bedroom | 12'4'' x 9'2'' | |
| Primary Bedroom | 15'8'' x 12'8'' | |
| Bedroom | 12'4'' x 10'3'' | |
| 4pc Bathroom | 15'9'' x 12'10'' | |
| Office | 7'11'' x 10'8'' | |
| Dining room | 13'7'' x 11'6'' | |
| Sunroom | 11'6'' x 9'6'' | |
| Great room | 16'8'' x 13'9'' | |
| Eat in kitchen | 24'6'' x 18'6'' |
| Features | |||||
|---|---|---|---|---|---|
| Sump Pump | Automatic Garage Door Opener | Attached Garage | |||
| Central Vacuum | Dishwasher | Dryer | |||
| Freezer | Microwave | Oven - Built-In | |||
| Refrigerator | Sauna | Stove | |||
| Water meter | Water softener | Water purifier | |||
| Washer | Microwave Built-in | Hood Fan | |||
| Window Coverings | Garage door opener | Central air conditioning | |||


































































