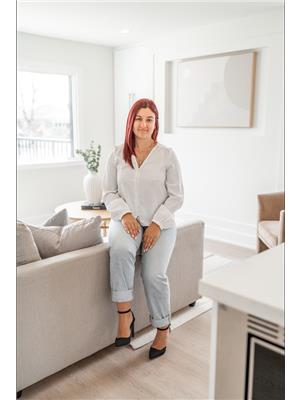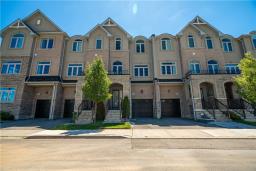261 Skinner Road|Unit #16, Waterdown, Ontario, CA
Address: 261 Skinner Road|Unit #16, Waterdown, Ontario
Summary Report Property
- MKT IDH4199408
- Building TypeRow / Townhouse
- Property TypeSingle Family
- StatusBuy
- Added9 weeks ago
- Bedrooms3
- Bathrooms3
- Area1543 sq. ft.
- DirectionNo Data
- Added On10 Jul 2024
Property Overview
This modern 5-year-old townhouse, nestled in the heart of beautiful Waterdown, offers the perfect blend of contemporary design and cozy comfort. Take in stunning views and enjoy outdoor living on your private rooftop terrace. Perfect for entertaining guests or enjoying a quiet evening under the stars. Retreat to your spacious master suite with a walk-in closet and ensuite bathroom. Additional bedrooms offer plenty of space for family, guests, or a home office. Situated in a vibrant and family-friendly community, you're close to parks, schools, shopping, and dining. Waterdown offers a perfect blend of small-town charm and urban convenience. Schedule your viewing today and experience the charm and convenience of this stunning townhouse. Your new home awaits! RSA (id:51532)
Tags
| Property Summary |
|---|
| Building |
|---|
| Level | Rooms | Dimensions |
|---|---|---|
| Second level | 4pc Bathroom | Measurements not available |
| 3pc Ensuite bath | Measurements not available | |
| Primary Bedroom | 15' 9'' x 11' 1'' | |
| Bedroom | 11' 9'' x 11' 4'' | |
| Ground level | 3pc Bathroom | Measurements not available |
| Bedroom | 13' 5'' x 11' 2'' | |
| Kitchen | 11' 9'' x 12' '' | |
| Living room | 11' 9'' x 15' 4'' |
| Features | |||||
|---|---|---|---|---|---|
| Park setting | Park/reserve | Conservation/green belt | |||
| Balcony | Paved driveway | Level | |||
| Automatic Garage Door Opener | Dishwasher | Dryer | |||
| Refrigerator | Stove | Washer & Dryer | |||
| Air exchanger | Central air conditioning | ||||









































