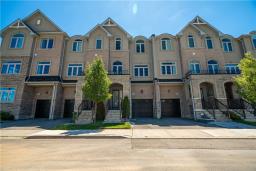383 DUNDAS Street E|Unit #60, Waterdown, Ontario, CA
Address: 383 DUNDAS Street E|Unit #60, Waterdown, Ontario
Summary Report Property
- MKT IDH4202674
- Building TypeRow / Townhouse
- Property TypeSingle Family
- StatusBuy
- Added14 weeks ago
- Bedrooms2
- Bathrooms3
- Area1321 sq. ft.
- DirectionNo Data
- Added On15 Aug 2024
Property Overview
Step into your new luxury townhome located in the charming Village of Waterdown. Full of upgrades, as you step into the living area you’ll be captivated by the wide plank hardwood flooring throughout the home & the natural light pouring in through all the windows. Continuing into the kitchen & dining area the modern quartz counter tops and beautiful backsplash are show stoppers. The kitchen is equipped with newer stainless steel appliances offering visual appeal and functionality. As you head upstairs to your primary suite you’ll be taken back by the natural light and views. You’ll also find a large ensuite, plus an additional bedroom & full bathroom. Retreat to your rooftop oasis with beautiful views & lots of privacy - perfect for enjoying your morning coffee in the sun! This home is still under Tarion Warranty, offering peace of mind. Centrally located close to all major highways including the 407, QEW, and 403, and Aldershot GO station, making commuting a breeze. Located just steps away to vibrant shops and restaurants at the heart of Waterdown, this home offers just the right amount of urban convenience. Don't miss out on the opportunity to call this beautiful home yours! (id:51532)
Tags
| Property Summary |
|---|
| Building |
|---|
| Level | Rooms | Dimensions |
|---|---|---|
| Second level | 2pc Bathroom | 7' 1'' x 4' 2'' |
| Dining room | 10' 11'' x 10' 10'' | |
| Kitchen | 12' 7'' x 7' 9'' | |
| Living room | 18' 11'' x 9' 3'' | |
| Third level | 4pc Bathroom | 7' 10'' x 5' 1'' |
| 4pc Ensuite bath | 7' 9'' x 5' 1'' | |
| Primary Bedroom | 12' 2'' x 12' 1'' | |
| Bedroom | 8' 8'' x 7' 10'' |
| Features | |||||
|---|---|---|---|---|---|
| Park setting | Park/reserve | Conservation/green belt | |||
| Golf course/parkland | Balcony | Paved driveway | |||
| Dryer | Microwave | Refrigerator | |||
| Stove | Washer | Range | |||
| Window Coverings | Fan | Central air conditioning | |||





























































