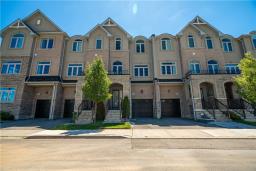450 DUNDAS Street E Unit# 509 461 - Waterdown East, Waterdown, Ontario, CA
Address: 450 DUNDAS Street E Unit# 509, Waterdown, Ontario
Summary Report Property
- MKT ID40618648
- Building TypeApartment
- Property TypeSingle Family
- StatusBuy
- Added19 weeks ago
- Bedrooms1
- Bathrooms1
- Area570 sq. ft.
- DirectionNo Data
- Added On11 Jul 2024
Property Overview
Stunningly upgraded, meticulous open concept one-bedroom condo by award winning builder. Located on the top floor, beaming with sunlight and south views towards the lake from the sliding doors leading to the spacious balcony. Be greated by extra tall ten foot ceilings and long open concept relaxing layout making you feel at home. The bathroom is upgraded with a rare walk-in shower that is fully tiled with floor to ceiling glass and glass door. The bedroom has floor to ceiling sliding frosted glass doors for that modern adaptable privacy. The in-suite laudry has upgraded full-size stacked washer/dryer. The kitchen has upgraded stainless steel appliances and counters including an island. The entire condo has upgraded flooring and trim to provide an impressive luxury atomosphere. You will also enjoy the many amentities this Trend building offers. Close to GO stations, highways, shopping, restaurants, parks and the Bruce trail. Inlcudes one parking space and locker. A definite must see. (id:51532)
Tags
| Property Summary |
|---|
| Building |
|---|
| Land |
|---|
| Level | Rooms | Dimensions |
|---|---|---|
| Main level | 4pc Bathroom | Measurements not available |
| Great room | 9'11'' x 13'5'' | |
| Kitchen | 8'0'' x 13'5'' | |
| Primary Bedroom | 9'6'' x 9'6'' |
| Features | |||||
|---|---|---|---|---|---|
| Southern exposure | Conservation/green belt | Balcony | |||
| Dishwasher | Dryer | Microwave | |||
| Refrigerator | Stove | Washer | |||
| Central air conditioning | Exercise Centre | Party Room | |||

















































