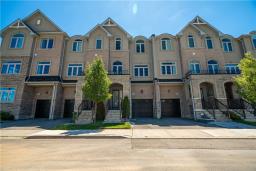556 PARKSIDE Drive E 461 - Waterdown East, Waterdown, Ontario, CA
Address: 556 PARKSIDE Drive E, Waterdown, Ontario
4 Beds3 Baths2584 sqftStatus: Buy Views : 671
Price
$1,850,499
Summary Report Property
- MKT ID40588795
- Building TypeHouse
- Property TypeSingle Family
- StatusBuy
- Added22 weeks ago
- Bedrooms4
- Bathrooms3
- Area2584 sq. ft.
- DirectionNo Data
- Added On17 Jun 2024
Property Overview
You step into this open-concept 3+1 bedroom, 3 bath bungalow nestled on a half-acre Greenbelt property. Your eyes are drawn to the large Palladian window that fills the room with natural light, showcasing the beautifully maintained property. The picturesque, fully fenced view draws you to the deck. There you imagine the sounds of splashing from the saltwater inground pool and laughter echoing from the gazebo. The aroma of slow-grilled delights wafts across the yard from the BBQ. Smiling, you notice the fire pit and envision friends and family making s'more-filled memories by the open fire. This is not a cottage weekend getaway. This is your life. This is your every weekend. This should be your home. (id:51532)
Tags
| Property Summary |
|---|
Property Type
Single Family
Building Type
House
Storeys
1
Square Footage
2584 sqft
Subdivision Name
461 - Waterdown East
Title
Freehold
Land Size
0.52 ac|1/2 - 1.99 acres
Built in
1954
Parking Type
Detached Garage
| Building |
|---|
Bedrooms
Above Grade
3
Below Grade
1
Bathrooms
Total
4
Interior Features
Appliances Included
Dishwasher, Dryer, Microwave, Water softener, Washer, Range - Gas, Microwave Built-in, Hood Fan, Window Coverings
Basement Type
Full (Partially finished)
Building Features
Features
Backs on greenbelt, Conservation/green belt, Paved driveway, Country residential, Gazebo, Sump Pump
Foundation Type
Block
Style
Detached
Architecture Style
Bungalow
Square Footage
2584 sqft
Rental Equipment
Water Heater
Fire Protection
Smoke Detectors
Structures
Shed, Porch
Heating & Cooling
Cooling
Central air conditioning
Heating Type
Forced air
Utilities
Utility Type
Cable(Available),Electricity(Available),Natural Gas(Available),Telephone(Available)
Utility Sewer
Septic System
Water
Drilled Well
Exterior Features
Exterior Finish
Other
Pool Type
Inground pool
Neighbourhood Features
Community Features
Quiet Area, School Bus
Amenities Nearby
Golf Nearby, Park, Schools, Shopping
Parking
Parking Type
Detached Garage
Total Parking Spaces
8
| Land |
|---|
Lot Features
Fencing
Fence
Other Property Information
Zoning Description
A2
| Level | Rooms | Dimensions |
|---|---|---|
| Basement | Utility room | 22'0'' x 13'10'' |
| Storage | 211'2'' x 11'4'' | |
| 3pc Bathroom | 10'6'' x 7'0'' | |
| Bedroom | 11'2'' x 16'7'' | |
| Recreation room | 21'7'' | |
| Main level | Breakfast | 21'7'' x 21'7'' |
| Laundry room | 12'6'' x 8'7'' | |
| 5pc Bathroom | 11'3'' x 8'2'' | |
| Bedroom | 11'7'' x 15'4'' | |
| Bedroom | 9'10'' x 12'11'' | |
| Full bathroom | 9'2'' x 5'3'' | |
| Primary Bedroom | 19'10'' x 16'2'' | |
| Kitchen | 13'2'' x 9'9'' | |
| Dining room | 13'1'' x 12'6'' | |
| Living room | 12'11'' x 15'4'' |
| Features | |||||
|---|---|---|---|---|---|
| Backs on greenbelt | Conservation/green belt | Paved driveway | |||
| Country residential | Gazebo | Sump Pump | |||
| Detached Garage | Dishwasher | Dryer | |||
| Microwave | Water softener | Washer | |||
| Range - Gas | Microwave Built-in | Hood Fan | |||
| Window Coverings | Central air conditioning | ||||





























































