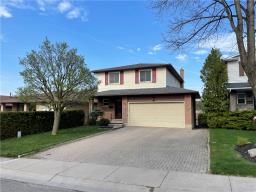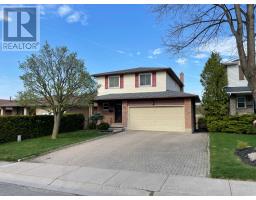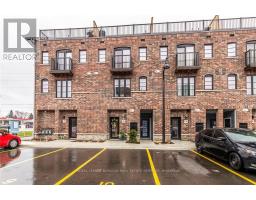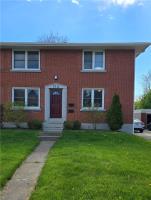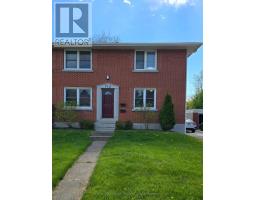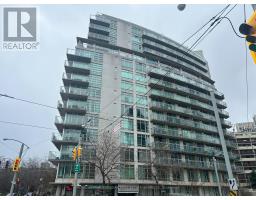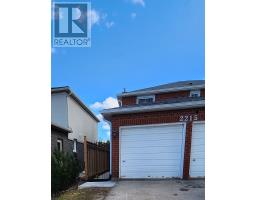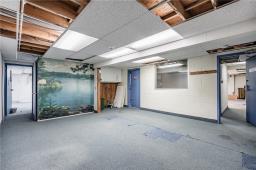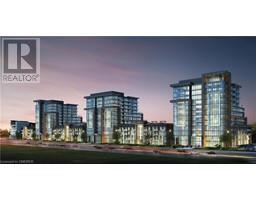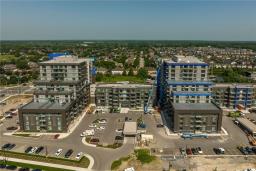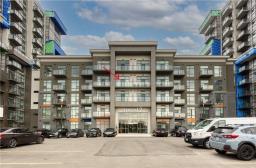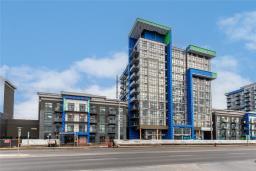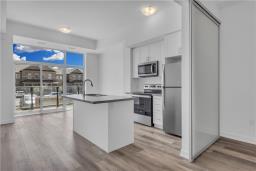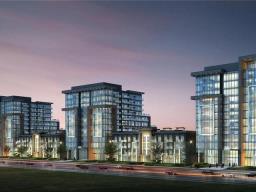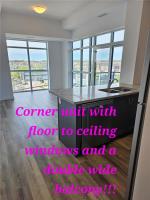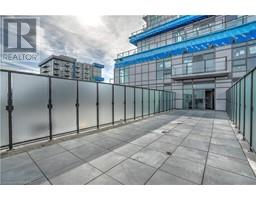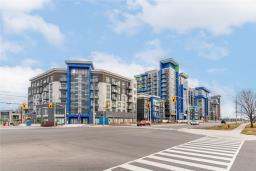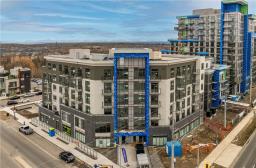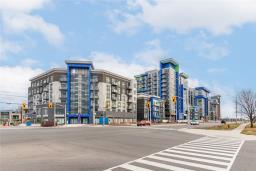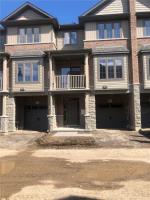219 DUNDAS Street E|Unit #8, Waterdown, Ontario, CA
Address: 219 DUNDAS Street E|Unit #8, Waterdown, Ontario
Summary Report Property
- MKT IDH4191166
- Building TypeRow / Townhouse
- Property TypeSingle Family
- StatusRent
- Added2 weeks ago
- Bedrooms2
- Bathrooms3
- AreaNo Data sq. ft.
- DirectionNo Data
- Added On02 May 2024
Property Overview
Nestled in the vibrant heart of Waterdown, this modern 3-level townhome offers an urban oasis with exclusive rooftop terrace. Perfectly positioned for convenience, The Tannery is steps from local dining, shops, parks, and the library, ideal for those desiring upscale amenities with a charming small-town ambiance. Easy access to 407/403/QEW & Aldershot GO Station. The open-concept main floor is designed for seamless entertaining, featuring a spacious layout and an eat-in kitchen equipped w SS appliances & expansive island/breakfast bar. Retreat to the upper floors where two sizable bedrooms await, each with W/I closets. The master boasts a Juliet balcony with sliding doors & ensuite bath. A convenient in-suite laundry & 2nd full bathroom add to the thoughtful layout. The pinnacle of this unique property is the private rooftop terrace. Enjoy serene evenings under a partially covered area. Including 1 parking space. The perfect package for stylish, convenient living. (id:51532)
Tags
| Property Summary |
|---|
| Building |
|---|
| Level | Rooms | Dimensions |
|---|---|---|
| Second level | 2pc Bathroom | Measurements not available |
| Living room | 17' 0'' x 14' 8'' | |
| Kitchen | 12' 6'' x 10' 6'' | |
| Dining room | 8' 2'' x 10' 6'' | |
| Third level | Laundry room | Measurements not available |
| 4pc Bathroom | Measurements not available | |
| 4pc Bathroom | Measurements not available | |
| Bedroom | 17' 0'' x 9' 10'' | |
| Primary Bedroom | 17' 0'' x 14' 8'' |
| Features | |||||
|---|---|---|---|---|---|
| Southern exposure | Partially cleared | Balcony | |||
| Paved driveway | No Pet Home | No Garage | |||
| Dishwasher | Dryer | Microwave | |||
| Refrigerator | Stove | Washer | |||
| Window Coverings | Central air conditioning | ||||





































