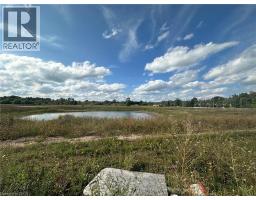383 DUNDAS Street E Unit# 26 461 - Waterdown East, Waterdown, Ontario, CA
Address: 383 DUNDAS Street E Unit# 26, Waterdown, Ontario
Summary Report Property
- MKT ID40765788
- Building TypeRow / Townhouse
- Property TypeSingle Family
- StatusRent
- Added2 weeks ago
- Bedrooms2
- Bathrooms4
- AreaNo Data sq. ft.
- DirectionNo Data
- Added On19 Oct 2025
Property Overview
Welcome to 383 Dundas Street East. This small enclave of townhomes is set back from the main road giving it a sense of privacy from the hustle and bustle of the street. This townhome was built in 2021 and is in excellent condition. There are two Bedrooms on the Upper Level both having their own private Ensuite Bathroom. The Primary Bedroom also has a private balcony and two large his/hers closets. In total, there are 3.5 Bathrooms; a 2-Piece Powder Room in close proximity to the Kitchen and Living Room, and another 3-Piece Bathroom off of the Main floor Bonus Room which has a pocket door along with sliding doors leading to fenced rear yard. This Bonus Room is currently being used as a 3rd Bedroom, but it can also be used as a Home Office, Den or Games Room. The Kitchen is very functional and has a large double door pantry, Stainless Steel appliances including over the range Microwave, built-in Dishwasher, quartz counter top/backsplash, and there is a separate Breakfast nook which features sliding doors leading to the Home's second balcony. The lowest level is finished and is currently being used as a Home Office, however, it is also perfect as an additional Family Room/Games Room/Teenage Retreat. Tenants are responsible to pay heat, hydro, water, tankless water heater/AC rentals ($81.33 plus HST per month) (id:51532)
Tags
| Property Summary |
|---|
| Building |
|---|
| Land |
|---|
| Level | Rooms | Dimensions |
|---|---|---|
| Second level | 2pc Bathroom | Measurements not available |
| Living room | 14'3'' x 10'0'' | |
| Kitchen | 19'7'' x 9'11'' | |
| Third level | 3pc Bathroom | Measurements not available |
| Bedroom | 10'3'' x 8'10'' | |
| Full bathroom | Measurements not available | |
| Primary Bedroom | 14'3'' x 11'10'' | |
| Basement | Storage | 7'0'' x 3'6'' |
| Laundry room | Measurements not available | |
| Recreation room | 13'0'' x 8'1'' | |
| Main level | 3pc Bathroom | Measurements not available |
| Bonus Room | 10'0'' x 9'0'' |
| Features | |||||
|---|---|---|---|---|---|
| Paved driveway | Automatic Garage Door Opener | Attached Garage | |||
| Visitor Parking | Dishwasher | Dryer | |||
| Microwave | Water meter | Washer | |||
| Microwave Built-in | Window Coverings | Central air conditioning | |||









































