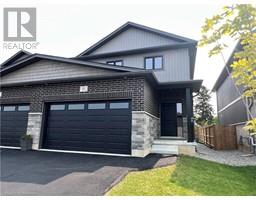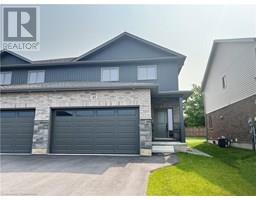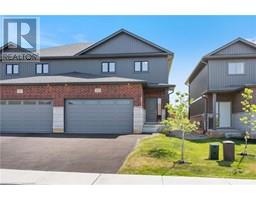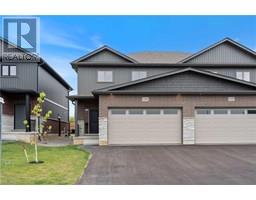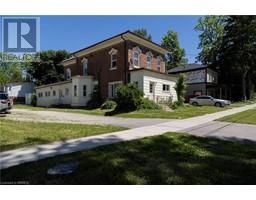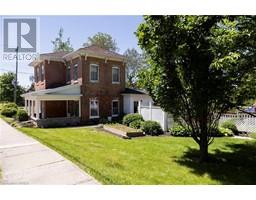159 LEAMON Street Waterford, Waterford, Ontario, CA
Address: 159 LEAMON Street, Waterford, Ontario
Summary Report Property
- MKT ID40700762
- Building TypeHouse
- Property TypeSingle Family
- StatusBuy
- Added5 weeks ago
- Bedrooms3
- Bathrooms3
- Area2600 sq. ft.
- DirectionNo Data
- Added On26 Feb 2025
Property Overview
DON'T LET THE HUMBLE EXTERIOR OF THIS HOME FOOL YOU! This spacious 1.5 storey home is nestled on a large lot, w/3 possible bedrooms, 2.5 baths, and could easily be a multigenerational household. There are large bright living areas that would allow extended family to live together-but with separate spaces and still have additional space for an in-home venture. The main floor has a good-sized central kitchen with island, lots of organized cupboard space, with up-to-date decor and appliances. Big combo living/dining area at the front is approx. 30' X 11', with access to a newer front deck. The main floor family/dining area is approx. 26' X 14 ' and overlooks the 18' X 10 deck and back yard. The newly renovated primary bedroom (2021) has walk-in closet, and custom ensuite. There is a 2-pc bath, and additional Bedroom/Bonus/Den on the main floor that is 15X10 that could make a 3rd bedroom or in home office etc. The upper level has a large 17' X 9'6 bedroom, with plenty of closet space, and full custom bath with walk-in shower, and double sinks in the vanity. The lower level has newer carpet in the rec room with cupboards, countertop and sink, laundry area and a studio/workout room, as well as utility space and storage area. The large lot has patio area, pond, newer privacy fence, and newer shed. Some recent updates include ALL NEW LUXURY PLANK FLOORING IN 2023 IN MOST AREAS, some newer plumbing and wiring as well as bedroom and bathroom renos. *** CALL TO VIEW THIS GEM TODAY! (id:51532)
Tags
| Property Summary |
|---|
| Building |
|---|
| Land |
|---|
| Level | Rooms | Dimensions |
|---|---|---|
| Second level | 4pc Bathroom | Measurements not available |
| Bedroom | 17'0'' x 9'6'' | |
| Basement | Workshop | 14'5'' x 11'0'' |
| Other | 15'4'' x 13'0'' | |
| Laundry room | 11'0'' x 9'0'' | |
| Recreation room | 30'0'' x 17'4'' | |
| Main level | Bedroom | 15'6'' x 10'0'' |
| 2pc Bathroom | Measurements not available | |
| Primary Bedroom | 11'0'' x 9'6'' | |
| Full bathroom | 10'10'' x 10'0'' | |
| Family room | 26'0'' x 14'3'' | |
| Living room | 19'0'' x 11'4'' | |
| Dining room | 14'0'' x 11'8'' | |
| Foyer | 11'0'' x 5'10'' | |
| Kitchen | 13'0'' x 10'10'' |
| Features | |||||
|---|---|---|---|---|---|
| Paved driveway | Dishwasher | Dryer | |||
| Refrigerator | Water softener | Microwave Built-in | |||
| Gas stove(s) | Window Coverings | Central air conditioning | |||














































