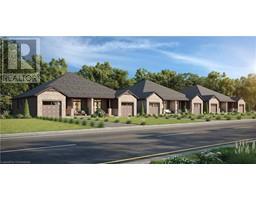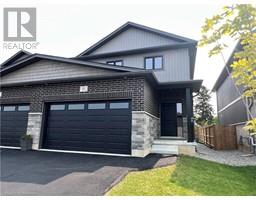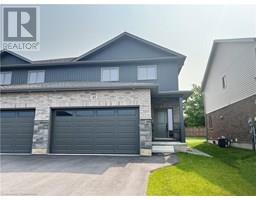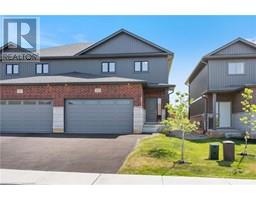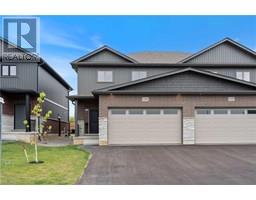55 GIBBONS Street Waterford, Waterford, Ontario, CA
Address: 55 GIBBONS Street, Waterford, Ontario
Summary Report Property
- MKT ID40706929
- Building TypeHouse
- Property TypeSingle Family
- StatusBuy
- Added3 weeks ago
- Bedrooms5
- Bathrooms4
- Area3028 sq. ft.
- DirectionNo Data
- Added On15 Apr 2025
Property Overview
The Madison a 1654 sq ft three bedroom , three bath bungalow, (with two bedrooms and fourth bath downstairs.) sitting on this subdivisions biggest lot ( just under 3/4 of an acre) with a full walk out lower level family room and full bath and an extra special addition !! a fully separate fully, finished two bedroom apartment with open concept kitchen, dining and living room, full 4pc bath, and full walk out to rear yard as well. WOW!! Custom built just three years ago and it shows like a brand new house. Attached double garage. Fully fenced yard. New shed. deck off main level and patios at each walk out for the home itself and the apartment. Soft colors used throughout. Three bedrooms on main floor and laundry. Primary bedroom has a lovely ensuite. Big island in the kitchen, pot lights and lots of natural light. Shed 10 x 16'. Concrete driveway and back pad. The yard all fenced is double gated to the back with easy access to the downtown core for shopping and to the lake. Great property for home occupancy business as the apaprtment could be utilized as a professional office and or in law accomodation .Great retirement home for someone who needs a family member to live with them. Waterford is a vibrant friendly town with great schools, walking trails, relaxation by Shadow Lake ( within walking distance) antique markets all within walking distance and new grocery store and retail areas coming. Be part of a gentler way of life. (id:51532)
Tags
| Property Summary |
|---|
| Building |
|---|
| Land |
|---|
| Level | Rooms | Dimensions |
|---|---|---|
| Basement | Bedroom | 12'0'' x 10'4'' |
| Bedroom | 11'8'' x 10'0'' | |
| Kitchen | 22'10'' x 16'4'' | |
| Lower level | 4pc Bathroom | Measurements not available |
| 4pc Bathroom | Measurements not available | |
| Family room | 17'6'' x 14'2'' | |
| Main level | Bedroom | 11'0'' x 10'8'' |
| 4pc Bathroom | Measurements not available | |
| Bedroom | 11'0'' x 10'8'' | |
| Full bathroom | Measurements not available | |
| Primary Bedroom | 12'8'' x 14'0'' | |
| Laundry room | 8'0'' x 7'9'' | |
| Kitchen | 10'0'' x 12'2'' | |
| Dining room | 12'8'' x 13'2'' | |
| Great room | 12'2'' x 12'7'' |
| Features | |||||
|---|---|---|---|---|---|
| In-Law Suite | Attached Garage | Dishwasher | |||
| Dryer | Microwave | Refrigerator | |||
| Stove | Washer | Hood Fan | |||
| Garage door opener | Central air conditioning | ||||

















































