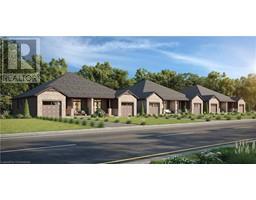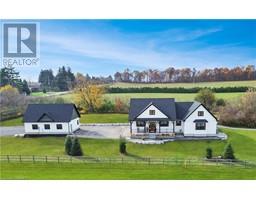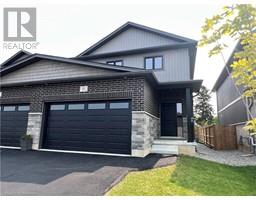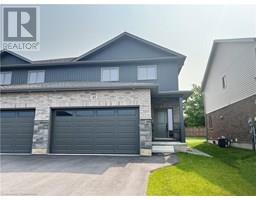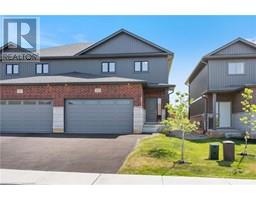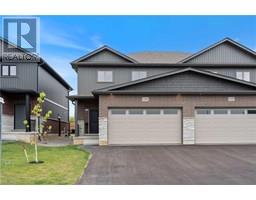61 NORFOLK Street Waterford, Waterford, Ontario, CA
Address: 61 NORFOLK Street, Waterford, Ontario
Summary Report Property
- MKT ID40686550
- Building TypeHouse
- Property TypeSingle Family
- StatusBuy
- Added9 weeks ago
- Bedrooms2
- Bathrooms2
- Area1266 sq. ft.
- DirectionNo Data
- Added On28 Dec 2024
Property Overview
TO BE BUILT: Welcome to Norfolk St., Waterford. Whether starting out or downsizing, this 1266 Sq. Ft. semi-detached home is the perfect option! The perfect answer to having your own yard and your own home, at an affordable price. This is one of 6 units that will be available on Norfolk St. These bungalow homes make living on one floor easy. From the covered front porch right to the back deck you will have all the comforts that a new home offers. Worried about noise from the attached neighbor?....Don't be! This custom builder separates the units with a poured concrete wall for your added comfort and security. The open concept home has a large great room with a gas fireplace and patio doors, adjacent to a spacious dinette which flows right to the kitchen with custom cabinetry/quartz counters, Island with seating pot lights and more. A large primary bedroom has a walk through closet and 3 piece ensuite with tiled shower. The second bedroom can be used as a bedroom or a den and guests have access to the 4 pc main bath. Main floor laundry/mudroom is adjacent to the garage entry for your convenience. The unfinished basement has large windows and a rough in bath for your future development. Tankless water heater (owned), central air, forced air gas furnace, utility sink, sump pump and fiberglass shingles are just some of the features of this quality home. Call now to build to suit! (taxes not yet assessed) (id:51532)
Tags
| Property Summary |
|---|
| Building |
|---|
| Land |
|---|
| Level | Rooms | Dimensions |
|---|---|---|
| Main level | 3pc Bathroom | Measurements not available |
| 4pc Bathroom | Measurements not available | |
| Laundry room | 6'0'' x 10'0'' | |
| Bedroom | 10'0'' x 10'3'' | |
| Primary Bedroom | 115'8'' x 12'0'' | |
| Dinette | 10'3'' x 10'0'' | |
| Kitchen | 8'9'' x 10'0'' | |
| Great room | 12'8'' x 14'4'' |
| Features | |||||
|---|---|---|---|---|---|
| Crushed stone driveway | Sump Pump | Automatic Garage Door Opener | |||
| Attached Garage | Central Vacuum - Roughed In | Garage door opener | |||
| Central air conditioning | |||||






