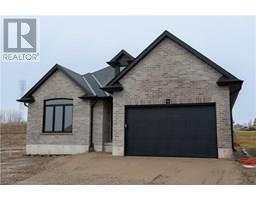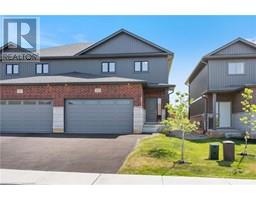760 CONCESSION 10 TOWNSEND Rural Townsend, Waterford, Ontario, CA
Address: 760 CONCESSION 10 TOWNSEND, Waterford, Ontario
Summary Report Property
- MKT ID40745772
- Building TypeHouse
- Property TypeSingle Family
- StatusBuy
- Added4 weeks ago
- Bedrooms3
- Bathrooms3
- Area1875 sq. ft.
- DirectionNo Data
- Added On02 Jul 2025
Property Overview
Nestled in a tranquil setting, this private oasis offers daily serenity with the soothing songs of birds and the comforts of a meticulously cared-for home. Set on a generous 0.77-acre lot (150 x 225), this immaculate residence blends country charm with modern updates. Inside, you'll find granite countertops and a natural gas stove in the inviting kitchen. The main floor is complemented by beautifully finished lower space, including a new basement floor (2023) a very large enclosed back porch offers additional living space. Enjoy cozy winters with a high-efficiency natural gas furnace (2017) and a charming wood stove. Major upgrades include a new steel roof, fascia, eavestroughs, and siding (2024), new Nordic windows and front door (2023), and updated stairs and railings (2021). The laundry room renovation (2021) features a new sink, washer/dryer, and cabinetry. The septic was inspected and pumped three years ago. Step outside to enjoy the 18-ft above-ground pool (new pump 2022), a new greenhouse, shed, and playset—perfect for both relaxation and recreation. The detached 30x22 garage with 9-ft doors and attic storage is ideal for hobbyists or extra storage. Additional features include central air, a drilled well with reverse osmosis and UV purification, . This home offers the peaceful lifestyle you’ve been dreaming of—comfort, style, and nature, all wrapped into one spectacular property. Central Location approximately an hour from Hamilton, London, Kitchener also is a half an hour to Brantford and only 5 mins to the Waterford N Conservation boating, kayaking, hiking and biking at Heritage and LE and N Rail Trails and less than 20mins to Port Dover beach. 15mins to Simcoe. (id:51532)
Tags
| Property Summary |
|---|
| Building |
|---|
| Land |
|---|
| Level | Rooms | Dimensions |
|---|---|---|
| Basement | Storage | 9'10'' x 12'7'' |
| 2pc Bathroom | Measurements not available | |
| Recreation room | 20'3'' x 24'9'' | |
| Bedroom | 13'5'' x 12'2'' | |
| Foyer | 5'9'' x 3'9'' | |
| Main level | Other | 31'4'' x 9'4'' |
| Bedroom | 11'6'' x 12'6'' | |
| 4pc Bathroom | Measurements not available | |
| Bedroom | 13'4'' x 11'11'' | |
| 4pc Bathroom | Measurements not available | |
| Laundry room | 14'5'' x 5'0'' | |
| Dining room | 9'10'' x 10'0'' | |
| Kitchen | 8'6'' x 9'6'' | |
| Living room | 16'11'' x 11'10'' |
| Features | |||||
|---|---|---|---|---|---|
| Paved driveway | Country residential | Sump Pump | |||
| Detached Garage | Dishwasher | Dryer | |||
| Refrigerator | Stove | Water softener | |||
| Washer | Window Coverings | Central air conditioning | |||
























































