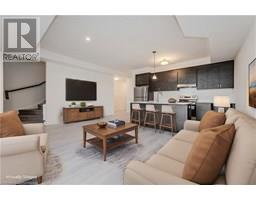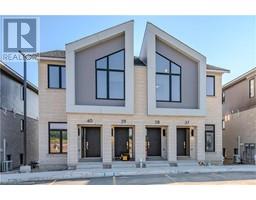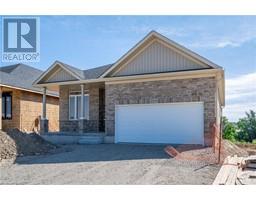142 FOAMFLOWER Place Unit# A012 443 - Columbia Forest/Clair Hills, Waterloo, Ontario, CA
Address: 142 FOAMFLOWER Place Unit# A012, Waterloo, Ontario
Summary Report Property
- MKT ID40651799
- Building TypeRow / Townhouse
- Property TypeSingle Family
- StatusBuy
- Added6 weeks ago
- Bedrooms2
- Bathrooms3
- Area1278 sq. ft.
- DirectionNo Data
- Added On18 Dec 2024
Property Overview
This newly constructed 2 bedroom, 2.5 bathroom stacked townhouse is ready for its first owner in Waterloo's sought after Vista Hills neighbourhood! The Viola layout features contemporary finishes including sauble, wide plank laminate flooring, charcoal kitchen cabinets, quartz countertops, stainless kitchen appliances and matte white 4 x 16 subway tiles. There are TWO balconies to enjoy, one off of the great room and the second off the primary bedrooms on the top floor. Upstairs, the two bedrooms also feature laminate flooring and the primary has a 3 piece ensuite and walk-in closet. A 4 piece bathroom and laundry are found here also, as well as a convenient and generously sized linen/storage closet. Vista Hills offers great schools, parks and walking trails and is a short drive or bus ride to the Universities. Contact us for more information! CURRENT PROMOTION of $35,000 off is reflected in the price AND you also get one year of FREE condo fees PLUS another $5,000 off price OR a 2nd year of free condo fees. Development charges capped at $0. (id:51532)
Tags
| Property Summary |
|---|
| Building |
|---|
| Land |
|---|
| Level | Rooms | Dimensions |
|---|---|---|
| Second level | Utility room | Measurements not available |
| 2pc Bathroom | Measurements not available | |
| Kitchen | 13'10'' x 8'5'' | |
| Great room | 18'4'' x 13'1'' | |
| Third level | Laundry room | Measurements not available |
| Primary Bedroom | 12'1'' x 11'2'' | |
| Bedroom | 10'7'' x 9'1'' | |
| 4pc Bathroom | Measurements not available | |
| Full bathroom | Measurements not available | |
| Main level | Foyer | Measurements not available |
| Features | |||||
|---|---|---|---|---|---|
| Balcony | Dishwasher | Dryer | |||
| Refrigerator | Stove | Washer | |||
| Hood Fan | Central air conditioning | ||||























































