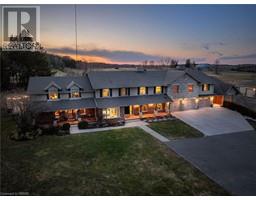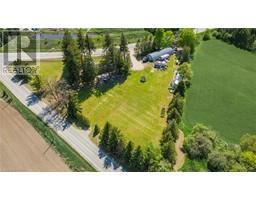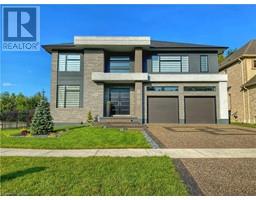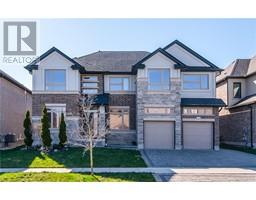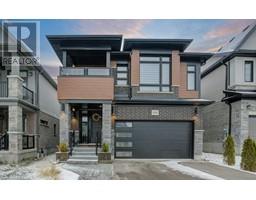144 PARK Street Unit# 504 415 - Uptown Waterloo/Westmount, Waterloo, Ontario, CA
Address: 144 PARK Street Unit# 504, Waterloo, Ontario
Summary Report Property
- MKT ID40586226
- Building TypeApartment
- Property TypeSingle Family
- StatusBuy
- Added2 weeks ago
- Bedrooms2
- Bathrooms1
- Area781 sq. ft.
- DirectionNo Data
- Added On18 Jun 2024
Property Overview
Well-appointed residence in Uptown Waterloo. 1 bedroom plus private den used as a 2nd bedroom. Owner occupied with vast attention to detail, from upscale appliances, glass tile backsplash against quartz counters, reverse osmosis, heat pump, mantel and fireplace, in suite laundry, generous closets, upgraded carpeting as well as high end lighting throughout the 9ft+ ceilings. Vibrant and safe community surround this pet friendly building next door to the Iron Horse Trail, Vincenzo’s and Bauer, Allen St LRT and nearby Belmont Village. Balcony with southwest exposure overlooking treed residential neighborhoods lets you take on the seasons, as well as walking distance to Uptown shops and restaurants or Midtown Sun Life and Grand River Hospital. Front desk concierge, in addition to the premium condo amenities including heated parking garage, dedicated parking spot with possible upgrade to EV charger, theater room, guest suite and visitor parking, gym, party room with kitchen, secure storage unit, bike rooms, vast rooftop terraces with BBQs and a putting green. Condo fees include utilities except hydro. Easy access to UW, WLU and Conestoga downtown campuses. Enjoy the best of urban living. (id:51532)
Tags
| Property Summary |
|---|
| Building |
|---|
| Land |
|---|
| Level | Rooms | Dimensions |
|---|---|---|
| Main level | Dining room | 6'2'' x 11'1'' |
| 4pc Bathroom | Measurements not available | |
| Den | 7'11'' x 9'4'' | |
| Primary Bedroom | 13'5'' x 10'8'' | |
| Living room | 14'0'' x 11'1'' | |
| Kitchen | 7'11'' x 8'0'' |
| Features | |||||
|---|---|---|---|---|---|
| Balcony | Automatic Garage Door Opener | Underground | |||
| Covered | Visitor Parking | Dishwasher | |||
| Dryer | Refrigerator | Stove | |||
| Washer | Hood Fan | Window Coverings | |||
| Garage door opener | Central air conditioning | Exercise Centre | |||
| Guest Suite | Party Room | ||||

















































