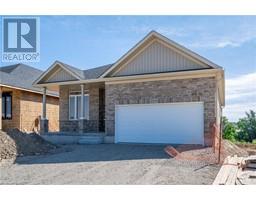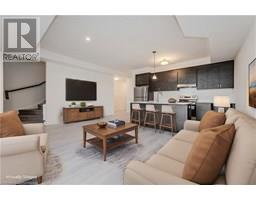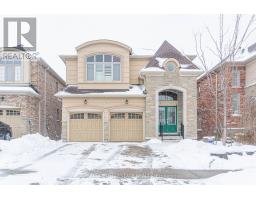166 MARSHALL Street 116 - Glenridge/Lincoln Heights, Waterloo, Ontario, CA
Address: 166 MARSHALL Street, Waterloo, Ontario
Summary Report Property
- MKT ID40678618
- Building TypeHouse
- Property TypeSingle Family
- StatusBuy
- Added2 hours ago
- Bedrooms3
- Bathrooms2
- Area1899 sq. ft.
- DirectionNo Data
- Added On17 Dec 2024
Property Overview
Conveniently located in the Lincoln Heights area close to Wilfrid Laurier University and Conestoga College is this three bedroom side split on a large, private lot. Ample driveway parking leads to the flagstone walkway and into the bright foyer with garage access and a den overlooking the backyard. The main floor offers a large living room with bay window, eat-in-kitchen and a formal dining room with French door walk-out to the deck. Upstairs are three generous bedrooms and a full bath with double sinks. Potential basement in-law through the garage entrance by turning the den into a bedroom, which leads down to a large rec room, another full bath and laundry. Outside is an expansive yard and patio with a shed. The perfect space for entertaining or just relaxing at the end of the day. Close to transit, schools, grocery and the expressway, enjoy the peacefulness of suburban living with the conveniences of downtown. Ready to occupy and make it your own. (id:51532)
Tags
| Property Summary |
|---|
| Building |
|---|
| Land |
|---|
| Level | Rooms | Dimensions |
|---|---|---|
| Second level | Primary Bedroom | 12'2'' x 13'2'' |
| Bedroom | 10'7'' x 13'1'' | |
| Bedroom | 9'4'' x 13'0'' | |
| 5pc Bathroom | Measurements not available | |
| Basement | Utility room | 2'0'' x 3'0'' |
| Recreation room | 20'9'' x 12'4'' | |
| Laundry room | 5'1'' x 10'11'' | |
| 3pc Bathroom | 5'1'' x 7'4'' | |
| Main level | Office | 8'8'' x 11'1'' |
| Foyer | 7'7'' x 10'11'' | |
| Living room | 19'3'' x 12'0'' | |
| Kitchen | 10'5'' x 11'2'' | |
| Dining room | 10'5'' x 11'2'' |
| Features | |||||
|---|---|---|---|---|---|
| Paved driveway | Attached Garage | Central Vacuum | |||
| Dryer | Freezer | Refrigerator | |||
| Stove | Water softener | Washer | |||
| Hood Fan | Window air conditioner | ||||
































































