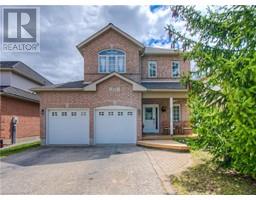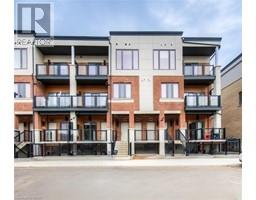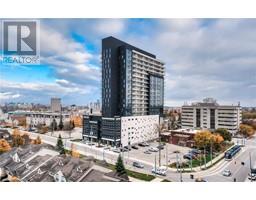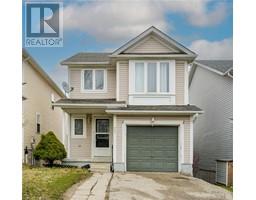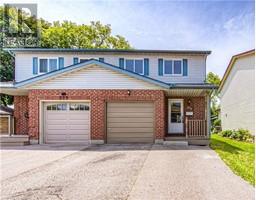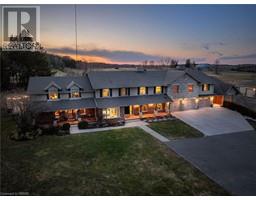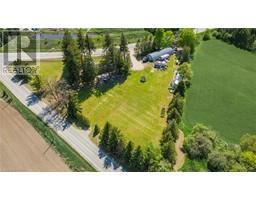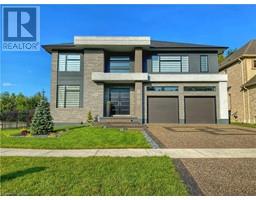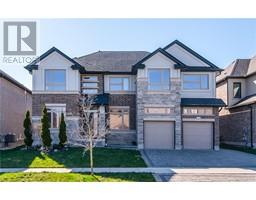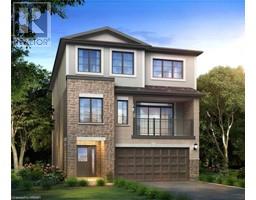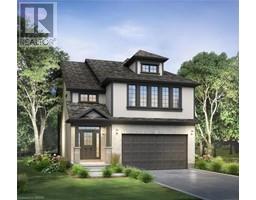181 KING Street S Unit# 804 415 - Uptown Waterloo/Westmount, Waterloo, Ontario, CA
Address: 181 KING Street S Unit# 804, Waterloo, Ontario
Summary Report Property
- MKT ID40596386
- Building TypeApartment
- Property TypeSingle Family
- StatusBuy
- Added1 weeks ago
- Bedrooms1
- Bathrooms1
- Area630 sq. ft.
- DirectionNo Data
- Added On18 Jun 2024
Property Overview
Welcome to unit 804 located at the highly sought after Circa condos. Step into contemporary luxury with this stunning one-bedroom, one-bathroom condo boasting a new port layout. Entertain effortlessly in the open-concept living room and kitchen area, where sleek design meets functionality. The generous bedroom offers a tranquil retreat with a spacious walk-in closet, while the large private balcony invites you to unwind and soak in the breathtaking views. Located in the heart of the city near boutique shops, restaurants, and ION LRT stops, this building ensures you have everything you need right at your finger tips. This building boasts top of the line amenities including a rooftop terrace, pool, outdoor BBQ area and fire tables, Co-Working space, lounge and fitness Studio. (id:51532)
Tags
| Property Summary |
|---|
| Building |
|---|
| Land |
|---|
| Level | Rooms | Dimensions |
|---|---|---|
| Main level | 4pc Bathroom | Measurements not available |
| Primary Bedroom | 9'8'' x 13'5'' | |
| Living room | 11'6'' x 13'11'' | |
| Kitchen | 11'6'' x 8'7'' |
| Features | |||||
|---|---|---|---|---|---|
| Balcony | Visitor Parking | Central air conditioning | |||
| Party Room | |||||















































