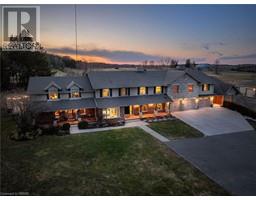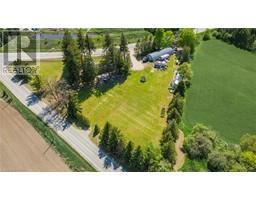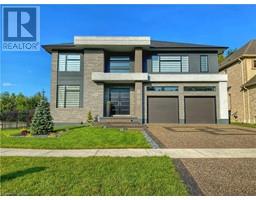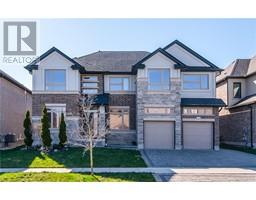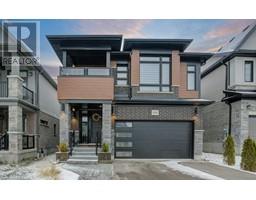188 KING Street S Unit# 212 415 - Uptown Waterloo/Westmount, Waterloo, Ontario, CA
Address: 188 KING Street S Unit# 212, Waterloo, Ontario
Summary Report Property
- MKT ID40611512
- Building TypeApartment
- Property TypeSingle Family
- StatusBuy
- Added2 days ago
- Bedrooms3
- Bathrooms2
- Area1046 sq. ft.
- DirectionNo Data
- Added On30 Jun 2024
Property Overview
Immerse Yourself in Uptown Waterloo Living in the RED! This beautifully updated 2-bedroom plus den condo, puts you right in the heart of vibrant Uptown Waterloo. Step outside your door and discover a world of shops, restaurants, cafes, and entertainment venues, all within easy walking distance. Enjoy modern comforts in a prime location. The condo itself offers a bright and welcoming atmosphere, perfect for relaxing after a day exploring all that Uptown Waterloo has to offer. Over 1000 square feet! Modern updates throughout ensure a stylish and comfortable living experience with spacious, updated kitchen and open concept living. The generously sized primary bedroom provides a peaceful retreat, while the second bedroom, ideal for a child's room or guest space, offers additional functionality. A flexible den space can be transformed into a home office, reading nook, or even a play area for children. For added convenience, the condo features in-suite laundry, eliminating trips to a shared facility. Peace of mind comes with one dedicated parking space and condo fees conveniently covering all utilities. This condo offers a fantastic alternative for those seeking a modern, well-appointed space in a prime Waterloo location with the benefits of a boutique building. Don't miss your chance to experience the perfect blend of urban living and a stylish condo! (id:51532)
Tags
| Property Summary |
|---|
| Building |
|---|
| Land |
|---|
| Level | Rooms | Dimensions |
|---|---|---|
| Main level | 5pc Bathroom | 11'6'' x 7'10'' |
| Primary Bedroom | 11'7'' x 11'10'' | |
| Den | 11'3'' x 8'1'' | |
| Living room | 15'6'' x 13'6'' | |
| Kitchen | 10'6'' x 8'11'' | |
| Laundry room | Measurements not available | |
| 4pc Bathroom | 10'3'' x 5'0'' | |
| Bedroom | 10'3'' x 6'7'' |
| Features | |||||
|---|---|---|---|---|---|
| Balcony | Automatic Garage Door Opener | Covered | |||
| None | Dishwasher | Dryer | |||
| Refrigerator | Stove | Water softener | |||
| Washer | Microwave Built-in | Hood Fan | |||
| Central air conditioning | Exercise Centre | Party Room | |||





















