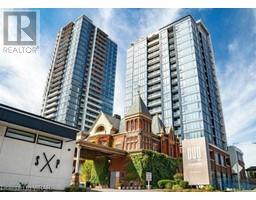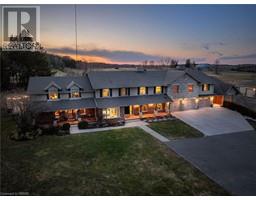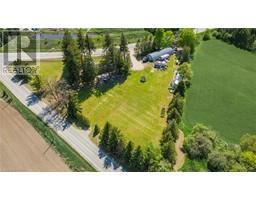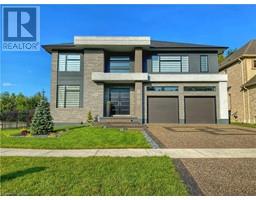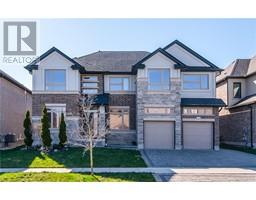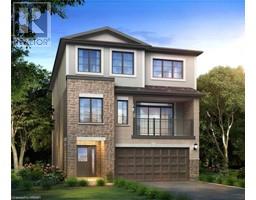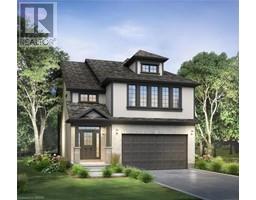191 KING Street S Unit# 804 415 - Uptown Waterloo/Westmount, Waterloo, Ontario, CA
Address: 191 KING Street S Unit# 804, Waterloo, Ontario
Summary Report Property
- MKT ID40565909
- Building TypeApartment
- Property TypeSingle Family
- StatusBuy
- Added1 weeks ago
- Bedrooms3
- Bathrooms2
- Area1364 sq. ft.
- DirectionNo Data
- Added On18 Jun 2024
Property Overview
Welcome to the highly desired Bauer Lofts Unit 804 in Uptown Waterloo. This 3 bedroom, 2 bath unit is a rare find with all the right features and beautiful finishes. The kitchen is upgraded from top to bottom with modern design and plenty of storage. The living room has a contemporary wood wall and ceramic accents throughout, large windows covered by bluetooth shades that make all the difference when you're cozy on your couch and the sun pops in. The primary bedroom has all the natural light with unobstructed views, his-hers closets, a 5 piece ensuite and contemporary touches to finish the perfect space to call yours. The 2 secondary bedrooms are well sized and well placed, away from the primary and close to the shared bathroom. One of the bedrooms even includes a private balcony. This unit has 2 of everything - 2 balconies and 2 parking spots. This unit represents the ultimate condo living with comfort, design and convenience. Everything is just a step away; the LRT, groceries, coffee shops, hair studio, clothing shops, you name it, the Heart of Uptown Waterloo has it. Isn't it time to make a move? Book your private showing today as there are so many more things to appreciate in this unit. (id:51532)
Tags
| Property Summary |
|---|
| Building |
|---|
| Land |
|---|
| Level | Rooms | Dimensions |
|---|---|---|
| Main level | 4pc Bathroom | Measurements not available |
| 5pc Bathroom | Measurements not available | |
| Living room | 20'0'' x 17'11'' | |
| Kitchen | 17'0'' x 12'0'' | |
| Bedroom | 11'0'' x 8'0'' | |
| Bedroom | 14'0'' x 10'0'' | |
| Primary Bedroom | 15'0'' x 12'0'' |
| Features | |||||
|---|---|---|---|---|---|
| Balcony | Paved driveway | Automatic Garage Door Opener | |||
| Underground | None | Dishwasher | |||
| Refrigerator | Stove | Window Coverings | |||
| Central air conditioning | Exercise Centre | Party Room | |||












































