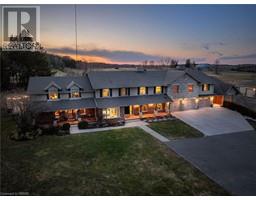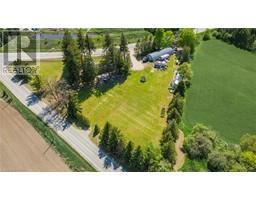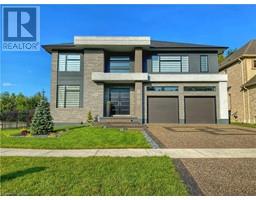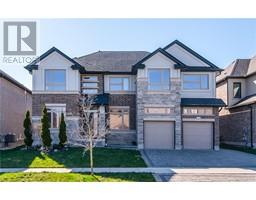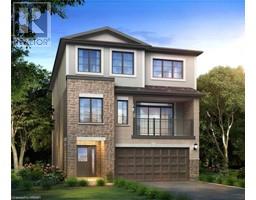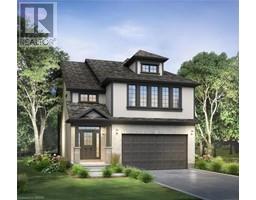212 HOLBEACH Crescent 116 - Glenridge/Lincoln Heights, Waterloo, Ontario, CA
Address: 212 HOLBEACH Crescent, Waterloo, Ontario
Summary Report Property
- MKT ID40585870
- Building TypeHouse
- Property TypeSingle Family
- StatusBuy
- Added1 weeks ago
- Bedrooms3
- Bathrooms3
- Area2135 sq. ft.
- DirectionNo Data
- Added On16 Jun 2024
Property Overview
Welcome to your new home in Waterloo! This bungalow offers the perfect blend of space and functionality. Enjoy the walking trails just steps away from your front door. Situated in a great location close to shopping, dining, schools, parks, Conestoga Mall, Wilfrid Laurier and Waterloo universities, and Conestoga College. The double wide concrete driveway and oversized garage provide lots of parking. Enjoy a cup of coffee on the welcoming front porch. Step into the freshly painted main level. There's plenty of room for entertaining or relaxing with family. The living room features hardwood flooring, a gas fireplace and a walkout to the yard. Retreat to the primary bedroom complete with ensuite and double closets. Two other bedroom offer versatility, whether used as guest rooms , home office or for the kids. The main floor laundry enables one floor living. On the lower level you’ll find a large living space complete with a beautiful gas fireplace, a bedroom and a bathroom. The large unfinished area would make a great workshop or use it for storage. Outside is a huge deck with gazebo for you to enjoy this summer. For accessibility there are grab bars, raised dishwasher and remote door bell. Updates include top of the line water softener. Furnace and air conditioning 2021. Roof 2013. Main floor painting 2024 etc. Contact me today to arrange a private viewing! (id:51532)
Tags
| Property Summary |
|---|
| Building |
|---|
| Land |
|---|
| Level | Rooms | Dimensions |
|---|---|---|
| Lower level | Utility room | 16'2'' x 7'3'' |
| Workshop | 30'1'' x 12'9'' | |
| 2pc Bathroom | Measurements not available | |
| Bedroom | 15'1'' x 9'7'' | |
| Recreation room | 24'11'' x 13'1'' | |
| Main level | Laundry room | 11'11'' x 5'8'' |
| 2pc Bathroom | Measurements not available | |
| Full bathroom | Measurements not available | |
| Bedroom | 10'11'' x 10'9'' | |
| Primary Bedroom | 14'6'' x 14'5'' | |
| Kitchen | 13'0'' x 11'5'' | |
| Dining room | 13'0'' x 11'1'' | |
| Living room | 11'11'' x 17'0'' |
| Features | |||||
|---|---|---|---|---|---|
| Conservation/green belt | Automatic Garage Door Opener | Attached Garage | |||
| Central Vacuum | Dishwasher | Dryer | |||
| Refrigerator | Water softener | Washer | |||
| Range - Gas | Garage door opener | Central air conditioning | |||





























