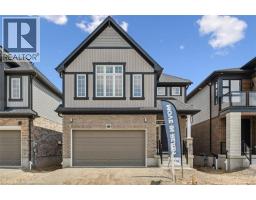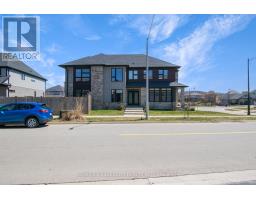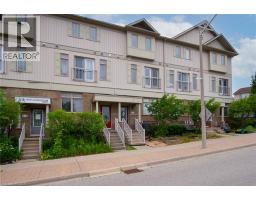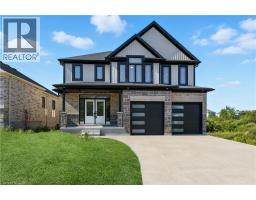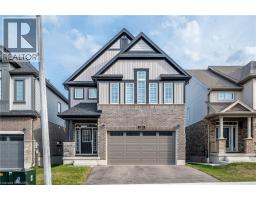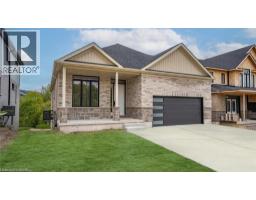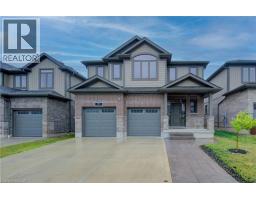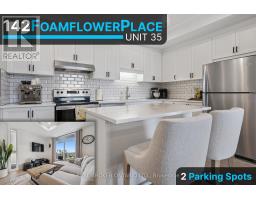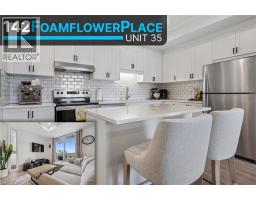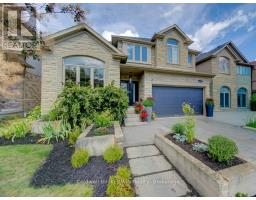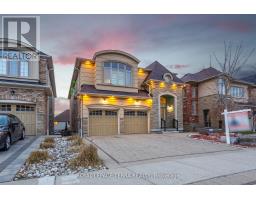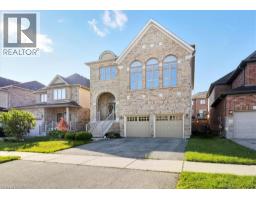231 A CEDARBRAE AVENUE, Waterloo, Ontario, CA
Address: 231 A CEDARBRAE AVENUE, Waterloo, Ontario
Summary Report Property
- MKT IDX12289707
- Building TypeHouse
- Property TypeSingle Family
- StatusBuy
- Added5 days ago
- Bedrooms6
- Bathrooms2
- Area700 sq. ft.
- DirectionNo Data
- Added On27 Sep 2025
Property Overview
Welcome to 231 Cedarbrae Avenue! This charming home is nestled in a highly sought-after, family-friendly neighbourhood in Waterloo. You'll love the convenience of being just steps away from fantastic schools, beautiful parks, and scenic walking trails. It's also an ideal spot for commuters, with quick access to both the 401 and the Expressway. The layout is practical and functional, offering comfortable living for families of all sizes, making it an excellent opportunity for first-time homebuyers looking to establish roots in a vibrant community. Beyond its appeal as a family home, 231 Cedarbrae Avenue presents an exceptional investment opportunity. Its prime location is a key highlight, being just a short drive from the University of Waterloo (approximately 2 minutes by car!). This makes it incredibly attractive to students seeking off-campus housing, ensuring strong rental demand. (id:51532)
Tags
| Property Summary |
|---|
| Building |
|---|
| Land |
|---|
| Level | Rooms | Dimensions |
|---|---|---|
| Lower level | Bedroom 3 | 3.07 m x 2.19 m |
| Bathroom | 2.57 m x 2.62 m | |
| Laundry room | 2.84 m x 2.19 m | |
| Dining room | 4.09 m x 1.55 m | |
| Kitchen | 4.09 m x 1.58 m | |
| Living room | 6.04 m x 3.53 m | |
| Bedroom | 3.56 m x 2.62 m | |
| Bedroom 2 | 3.12 m x 2.31 m | |
| Main level | Dining room | 2.8 m x 2.64 m |
| Kitchen | 3.05 m x 2.49 m | |
| Living room | 6.12 m x 3.1 m | |
| Primary Bedroom | 4.5 m x 3.25 m | |
| Bedroom 2 | 4.62 m x 2.49 m | |
| Bedroom 3 | 2.87 m x 2.97 m |
| Features | |||||
|---|---|---|---|---|---|
| Carpet Free | Sump Pump | No Garage | |||
| Water Heater | Hood Fan | Stove | |||
| Refrigerator | Separate entrance | Walk out | |||
| Central air conditioning | |||||


























