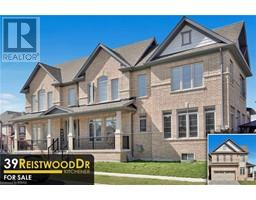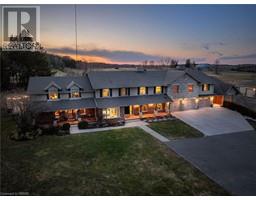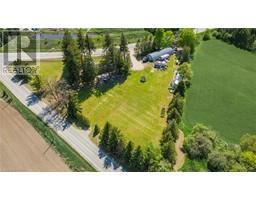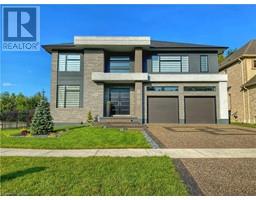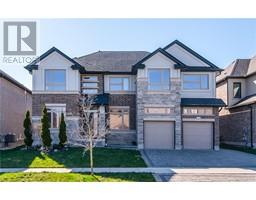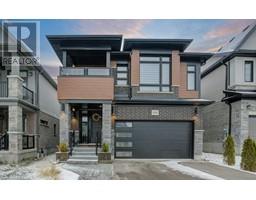247 NORTHFIELD Drive E Unit# 504 118 - Colonial Acres/East Bridge, Waterloo, Ontario, CA
Address: 247 NORTHFIELD Drive E Unit# 504, Waterloo, Ontario
Summary Report Property
- MKT ID40590995
- Building TypeApartment
- Property TypeSingle Family
- StatusBuy
- Added1 weeks ago
- Bedrooms1
- Bathrooms1
- Area545 sq. ft.
- DirectionNo Data
- Added On18 Jun 2024
Property Overview
Discover comfort and style in this upgraded 1-bedroom condo, featuring $20,000 in luxury enhancements. The open layout shines with natural light, quartz countertops, a large island, and custom blinds. The kitchen is fully equipped with stainless steel appliances and elegant cabinets, extending to a modern bathroom with top-notch fixtures. Enjoy pot lights throughout and large windows that showcase neighborhood views. The cozy bedroom includes a walk-in closet for great storage. Benefit from year-round comfort with efficient heating and cooling, plus the convenience of in-suite laundry with a stacked washer and dryer. Relax on your private balcony, perfect for quiet mornings or evenings. Blackstone Condominiums offer a complete lifestyle with a fitness center, party room, rooftop terrace, and landscaped grounds. This unit includes a dedicated parking space and is ideally located near shops, dining, and transit. A perfect choice for a simple yet upscale urban life. Don’t miss out on this exceptional home in a prime Waterloo location. (id:51532)
Tags
| Property Summary |
|---|
| Building |
|---|
| Land |
|---|
| Level | Rooms | Dimensions |
|---|---|---|
| Main level | Living room | 11'7'' x 10'2'' |
| Kitchen | 11'3'' x 10'2'' | |
| 4pc Bathroom | Measurements not available | |
| Primary Bedroom | 10'8'' x 9'10'' |
| Features | |||||
|---|---|---|---|---|---|
| Balcony | Country residential | Visitor Parking | |||
| Dishwasher | Dryer | Stove | |||
| Water meter | Washer | Central air conditioning | |||
| Exercise Centre | Party Room | ||||

























