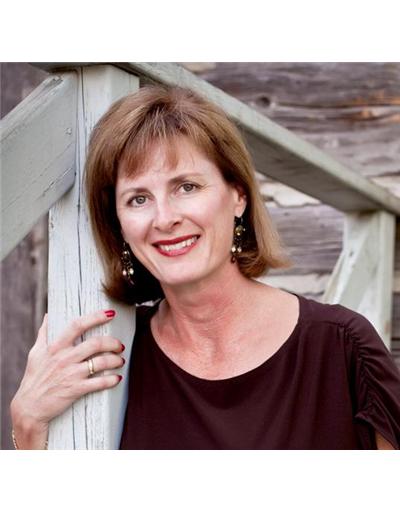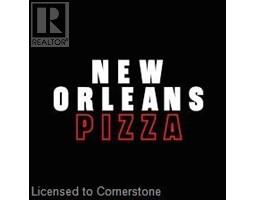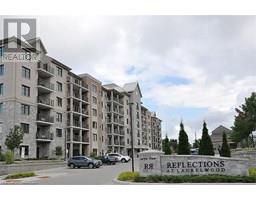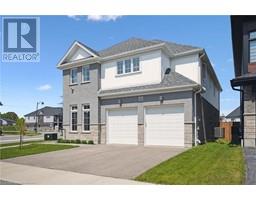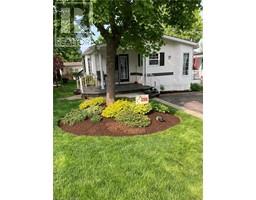247 NORTHFIELD Drive E Unit# 605 118 - Colonial Acres/East Bridge, Waterloo, Ontario, CA
Address: 247 NORTHFIELD Drive E Unit# 605, Waterloo, Ontario
Summary Report Property
- MKT ID40720554
- Building TypeApartment
- Property TypeSingle Family
- StatusBuy
- Added1 days ago
- Bedrooms1
- Bathrooms1
- Area518 sq. ft.
- DirectionNo Data
- Added On17 Jun 2025
Property Overview
The Blackstone condominiums in northeast Waterloo offer this carpet free one bedroom, one bathroom unit with insuite stackable washer & dryer plus one owned surface parking space directly outside the building. Perfect for investment or to buy for personal ownership. This contemporary suite on the top 6th floor enjoys a western exposure from the wide full windows in the Living room & Bedroom. Lots of natural light. The view from the private balcony looks over to Deer Run Park where you can walk your pet. White kitchen cabinetry with two banks of drawers, quartz counter, stainless appliances, bubble tile backsplash & more! Main 3 pc bathroom updated with glass wall shower unit. Fabulous shared amenities for the 4 buildings that make up this complex. Rogers high speed internet is included in the condo fee. The list includes; a pet washing room, bike facility, spacious party lounge, gym, work station room, 2nd floor terrace in building 255 plus ground floor outside activity/entertainment/conversation areas in between buildings 247 & 243. Meet with friends over at Brown's Social, then grab some fresh bake goods at Cobs Bread or Sweet & Savoury Pie Company. Support the local businesses in the plaza. Walk or drive to Conestoga Mall for more amenities and catch the ION train to explore KW. An easy drive to St. Jacobs, RIM Park, Grey Silo golf course, Laurier, University of Waterloo plus Conestoga College. The walking trails are long & scenic! Come live the condo lifestyle at Blackstone. (id:51532)
Tags
| Property Summary |
|---|
| Building |
|---|
| Land |
|---|
| Level | Rooms | Dimensions |
|---|---|---|
| Main level | Primary Bedroom | 10'10'' x 10'2'' |
| Living room | 10'1'' x 8'3'' | |
| Kitchen | 11'14'' x 9'11'' | |
| 3pc Bathroom | Measurements not available |
| Features | |||||
|---|---|---|---|---|---|
| Balcony | Paved driveway | Dishwasher | |||
| Dryer | Refrigerator | Stove | |||
| Washer | Microwave Built-in | Window Coverings | |||
| Central air conditioning | Exercise Centre | Party Room | |||



















































