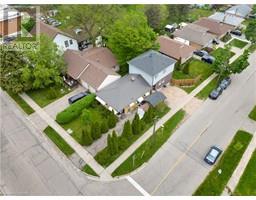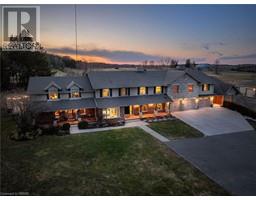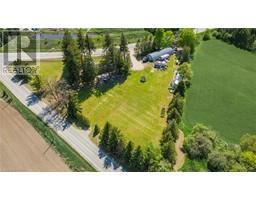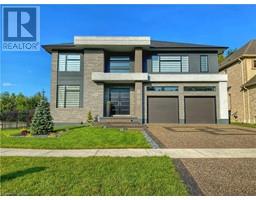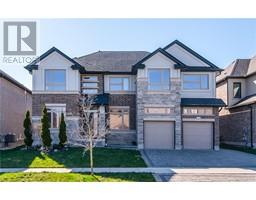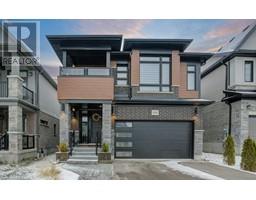27 MCDOUGALL Road 417 - Beechwood/University, Waterloo, Ontario, CA
Address: 27 MCDOUGALL Road, Waterloo, Ontario
Summary Report Property
- MKT ID40589402
- Building TypeHouse
- Property TypeSingle Family
- StatusBuy
- Added2 weeks ago
- Bedrooms7
- Bathrooms5
- Area6087 sq. ft.
- DirectionNo Data
- Added On18 Jun 2024
Property Overview
Discover this incredible castle-like stone home nestled among the trees in the heart of Waterloo, situated on an ultra-rare 1-acre gated lot. This expansive property exudes luxury at every turn, offering a secluded, forest-like setting that ensures complete privacy from neighbours. 7 bedrooms, 5 bathrooms & over 6000 sq. ft. Over 400k in recent upgrades (finished basement, new appliances, AC & Furnace, pool equipment, all outdoor decks, landscaping, gardens, etc.). Upon entry you’re welcomed by an elegant grand foyer & spacious front office. The chef’s kitchen includes an oversized island with new luxury appliances & a dinette with built-in seating. Adjacent is a large formal dining room. The grand family room is flooded with natural light. French doors lead to an incredible wraparound deck overlooking the rear yard oasis. The huge primary bedroom features great views, walk-in closet & spacious ensuite full bath. Two generous sized bedrooms share a walk-in closet & jack-and-jill bathroom. A fourth bedroom features a 3-piece ensuite. The fifth bedroom (or games room) is enormous (29’ x 23’) & features vaulted ceilings & new hardwood. The newly renovated walk-out basement includes two spacious bedrooms, full bathroom, separate garage entrance, kitchenette, & large living area with a built-in projector. A wonderful area for entertaining guests & family members with direct access to the pool! The spa-like pool area includes a pool house/bar & plenty of space for lounging. Next to the pool is a play structure. The courtyard accommodates 12+ cars! Another backyard area & separate deck complete the grounds. The entire property is professionally landscaped (stamped concrete) and fully fenced in. Plans for a 4-car coach house (additional dwelling) were approved for this property. Only a 10-minute walk to Uptown Waterloo, T&T Supermarket, University of Waterloo, Wilfrid Laurier, Waterloo Park & Westmount Golf & Country Club. Your own private oasis in the heart of Waterloo! (id:51532)
Tags
| Property Summary |
|---|
| Building |
|---|
| Land |
|---|
| Level | Rooms | Dimensions |
|---|---|---|
| Second level | 4pc Bathroom | Measurements not available |
| Bedroom | 29'5'' x 23'8'' | |
| 4pc Bathroom | Measurements not available | |
| Bedroom | 15'8'' x 13'9'' | |
| Bedroom | 18'9'' x 10'0'' | |
| Bedroom | 20'10'' x 11'3'' | |
| 5pc Bathroom | Measurements not available | |
| Primary Bedroom | 31'0'' x 15'0'' | |
| Basement | Living room | 23'5'' x 13'11'' |
| Kitchen/Dining room | 16'9'' x 14'7'' | |
| Kitchen | 14'7'' x 9'2'' | |
| 4pc Bathroom | Measurements not available | |
| Bedroom | 15'6'' x 15'4'' | |
| Primary Bedroom | 16'3'' x 13'11'' | |
| Main level | Office | 15'0'' x 17'1'' |
| Laundry room | Measurements not available | |
| 3pc Bathroom | Measurements not available | |
| Dining room | 16'8'' x 16'8'' | |
| Family room | 15'0'' x 26'7'' | |
| Breakfast | 9'10'' x 5'5'' | |
| Kitchen | 20'1'' x 25'11'' |
| Features | |||||
|---|---|---|---|---|---|
| Paved driveway | Sump Pump | Automatic Garage Door Opener | |||
| In-Law Suite | Attached Garage | Central Vacuum | |||
| Water softener | Water purifier | Range - Gas | |||
| Hood Fan | Window Coverings | Central air conditioning | |||





















































