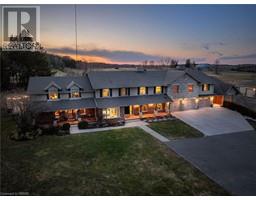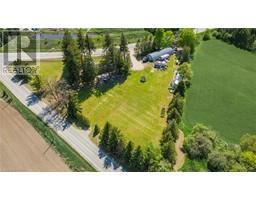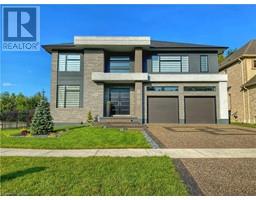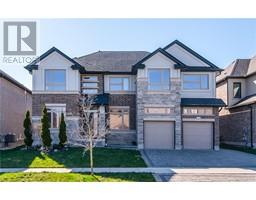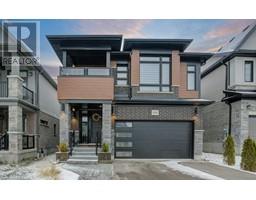281 BLUEVALE Street N Unit# 27 116 - Glenridge/Lincoln Heights, Waterloo, Ontario, CA
Address: 281 BLUEVALE Street N Unit# 27, Waterloo, Ontario
3 Beds1 Baths1356 sqftStatus: Buy Views : 724
Price
$559,900
Summary Report Property
- MKT ID40595241
- Building TypeRow / Townhouse
- Property TypeSingle Family
- StatusBuy
- Added2 days ago
- Bedrooms3
- Bathrooms1
- Area1356 sq. ft.
- DirectionNo Data
- Added On30 Jun 2024
Property Overview
Welcome to this meticulously updated townhouse in Waterloo. Recently enhanced with quality renovations you will enjoy with your family. The kitchen features all new cupboards, counters and backsplash complete with new appliances. Upstairs, three spacious bedrooms offer generous closet space. Updated bath and all new flooring enhance this home. Notable upgrades include, doors, kitchen, bath, electrical panel, furnace and central air (2023) and more await your perusal. Conveniently located near shopping, highway access, Dog park, both universities (Laurier and Waterloo) Conestoga College, and public transportation. This home is a fabulous opportunity for first time home owner or investor. (id:51532)
Tags
| Property Summary |
|---|
Property Type
Single Family
Building Type
Row / Townhouse
Storeys
2
Square Footage
1356 sqft
Subdivision Name
116 - Glenridge/Lincoln Heights
Title
Condominium
Built in
1979
Parking Type
Attached Garage
| Building |
|---|
Bedrooms
Above Grade
3
Bathrooms
Total
3
Interior Features
Appliances Included
Dryer, Refrigerator, Stove, Washer, Window Coverings
Basement Type
Full (Finished)
Building Features
Features
Automatic Garage Door Opener
Style
Attached
Architecture Style
2 Level
Square Footage
1356 sqft
Heating & Cooling
Cooling
Central air conditioning
Heating Type
Forced air
Utilities
Utility Sewer
Municipal sewage system
Water
Municipal water
Exterior Features
Exterior Finish
Brick, Concrete
Neighbourhood Features
Community Features
School Bus
Amenities Nearby
Hospital, Park, Place of Worship, Public Transit, Schools, Shopping
Maintenance or Condo Information
Maintenance Fees
$441.89 Monthly
Maintenance Fees Include
Insurance, Landscaping, Property Management, Parking
Parking
Parking Type
Attached Garage
Total Parking Spaces
2
| Land |
|---|
Other Property Information
Zoning Description
MD
| Level | Rooms | Dimensions |
|---|---|---|
| Second level | 4pc Bathroom | 5' x 9'6'' |
| Bedroom | 8'5'' x 13'8'' | |
| Bedroom | 10'1'' x 11'10'' | |
| Primary Bedroom | 10'2'' x 13'0'' | |
| Basement | Recreation room | 10'11'' x 23'7'' |
| Main level | Dining room | 8'6'' x 11'4'' |
| Kitchen | 10'1'' x 15'6'' | |
| Living room | 10'4'' x 16'6'' |
| Features | |||||
|---|---|---|---|---|---|
| Automatic Garage Door Opener | Attached Garage | Dryer | |||
| Refrigerator | Stove | Washer | |||
| Window Coverings | Central air conditioning | ||||



































