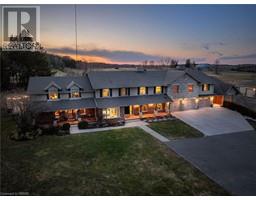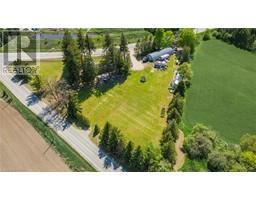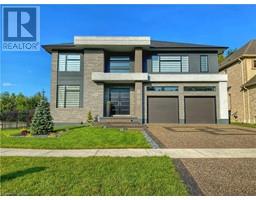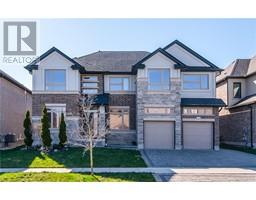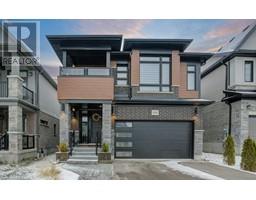298 AMBERWOOD Drive 440 - Upper Beechwood/Beechwood W., Waterloo, Ontario, CA
Address: 298 AMBERWOOD Drive, Waterloo, Ontario
Summary Report Property
- MKT ID40600738
- Building TypeHouse
- Property TypeSingle Family
- StatusBuy
- Added2 weeks ago
- Bedrooms4
- Bathrooms4
- Area2326 sq. ft.
- DirectionNo Data
- Added On16 Jun 2024
Property Overview
Welcome to 298 Amberwood Drive in Waterloo! This stunning home offers over 3000 finished square feet, ideal for families of any size. With four bedrooms, there's plenty of space for everyone. The large principal rooms are perfect for entertaining or simply unwinding after a long day. Situated on a nearly 1/4 of an acre, this home backs onto a network of walking trails, providing a peaceful backdrop to everyday life. Convenience is key, as the property is just a short walk to Mary Johnston Public School. As a member of the Upper Beechwood II Homes Association, you'll enjoy access to the community pool, tennis court, and basketball court, perfect for staying active and enjoying the outdoors. You'll also appreciate the proximity to the amenities of the Boardwalk and both universities, making errands and outings effortless. Don't miss this opportunity to make 298 Amberwood Drive your new home! (id:51532)
Tags
| Property Summary |
|---|
| Building |
|---|
| Land |
|---|
| Level | Rooms | Dimensions |
|---|---|---|
| Second level | 5pc Bathroom | Measurements not available |
| Bedroom | 12'6'' x 12'5'' | |
| Bedroom | 12'0'' x 11'5'' | |
| Bedroom | 12'0'' x 11'5'' | |
| 4pc Bathroom | Measurements not available | |
| Primary Bedroom | 15'6'' x 11'6'' | |
| Basement | Cold room | Measurements not available |
| 3pc Bathroom | Measurements not available | |
| Kitchen | 10'6'' x 10'0'' | |
| Recreation room | 28'2'' x 25'5'' | |
| Main level | 2pc Bathroom | Measurements not available |
| Laundry room | 10'11'' x 6'4'' | |
| Family room | 17'0'' x 13'0'' | |
| Eat in kitchen | 19'3'' x 11'5'' | |
| Living room/Dining room | 27'6'' x 11'0'' |
| Features | |||||
|---|---|---|---|---|---|
| Sump Pump | Automatic Garage Door Opener | Attached Garage | |||
| Central Vacuum | Dishwasher | Dryer | |||
| Refrigerator | Stove | Water softener | |||
| Washer | Central air conditioning | ||||





































