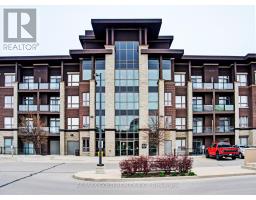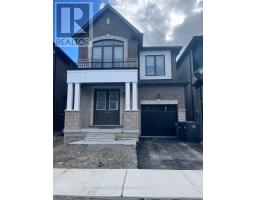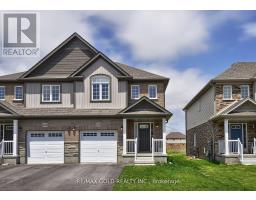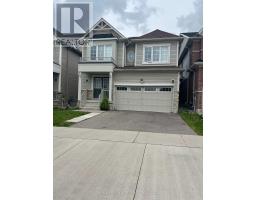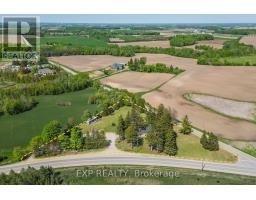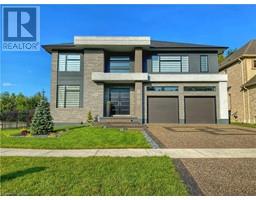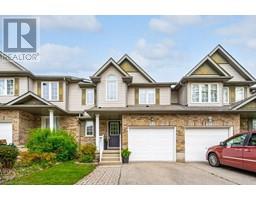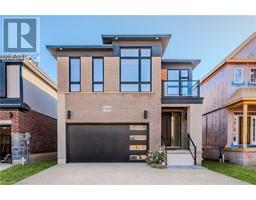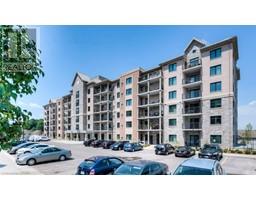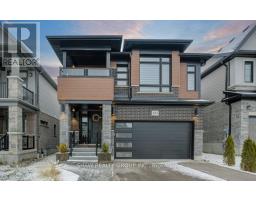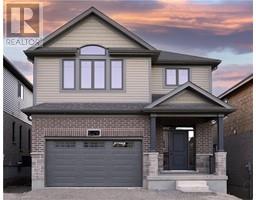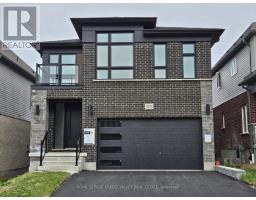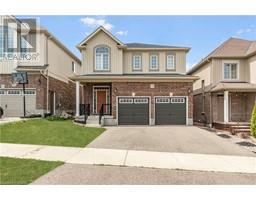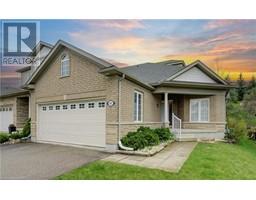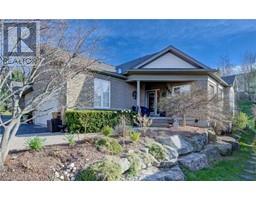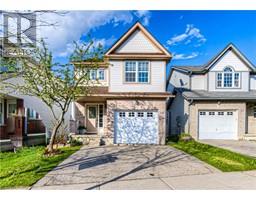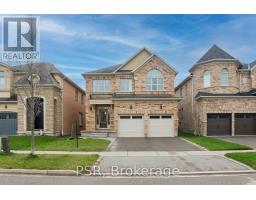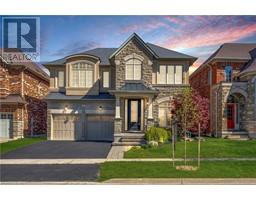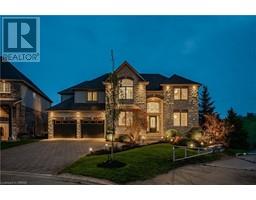#3 -360 CORNRIDGE PL, Waterloo, Ontario, CA
Address: #3 -360 CORNRIDGE PL, Waterloo, Ontario
Summary Report Property
- MKT IDX8268258
- Building TypeRow / Townhouse
- Property TypeSingle Family
- StatusBuy
- Added1 weeks ago
- Bedrooms3
- Bathrooms3
- Area0 sq. ft.
- DirectionNo Data
- Added On07 May 2024
Property Overview
:Move-In Ready Home in Upper Beechwood with 2.5 Bathrooms and No Shared Parking! Welcome to this beautiful home nestled in the family-friendly neighborhood of upper Beechwood. This move-in ready beauty, ideal for young families, first-time home buyers, or those looking to downsize, is a rare find in this condo complex with 2.5 bathrooms and no shared parking with your neighbor. With low condo fees that include water, this home boasts 3 spacious bedrooms, 2.5 bathrooms, and a finished basement with a full bath. The kitchen features a new quartz countertop with a beautiful backsplash. The home also comes with a new energy-saving washer and dryer. Enjoy the newly renovated deck with a fenced backyard and a large trampoline, perfect for family fun. The home also offers 2 parking spaces and additional remote entry to/through the garage. Located close to the Boardwalk, Food Basics, and top-rated schools like Laurel Heights Secondary School, this home offers convenience and a great lifestyle. Don't miss this exceptional opportunity to own a beautiful home in a coveted Waterloo neighborhood. (id:51532)
Tags
| Property Summary |
|---|
| Building |
|---|
| Level | Rooms | Dimensions |
|---|---|---|
| Second level | Bedroom | 2.56 m x 2.69 m |
| Bedroom | 3.91 m x 2.72 m | |
| Primary Bedroom | 4.42 m x 3 m | |
| Bathroom | 1 m x 1 m | |
| Bathroom | 1 m x 1 m | |
| Recreational, Games room | 5.49 m x 4.19 m | |
| Main level | Kitchen | 2.77 m x 2.36 m |
| Dining room | 2.74 m x 2.36 m | |
| Living room | 4.22 m x 3 m | |
| Bathroom | 1 m x 1 m |
| Features | |||||
|---|---|---|---|---|---|
| Garage | Central air conditioning | ||||































