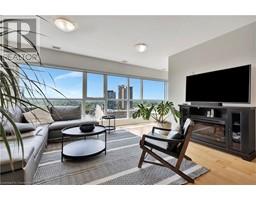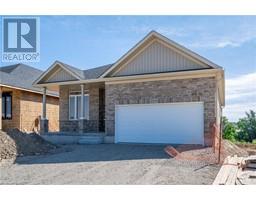300 KEATS Way Unit# 101 417 - Beechwood/University, Waterloo, Ontario, CA
Address: 300 KEATS Way Unit# 101, Waterloo, Ontario
2 Beds2 Baths1155 sqftStatus: Buy Views : 546
Price
$439,900
Summary Report Property
- MKT ID40679503
- Building TypeApartment
- Property TypeSingle Family
- StatusBuy
- Added7 days ago
- Bedrooms2
- Bathrooms2
- Area1155 sq. ft.
- DirectionNo Data
- Added On01 Jan 2025
Property Overview
Discover modern living at its finest in this beautifully updated 2-bedroom, 2-bathroom condo at 300 Keats Way, Unit 101. The gorgeous kitchen features quartz countertops, sleek LG appliances, and a stylish subway tile backsplash, perfect for culinary enthusiasts. The spacious layout includes in-suite laundry and a private ensuite bathroom, ensuring comfort and convenience. Step outside through a separate sliding glass door to your brand-new composite patio deck, ideal for relaxing or entertaining. This unit also comes with two parking spots and an additional locker, offering both practicality and storage. Don’t miss this contemporary gem in a prime location! (id:51532)
Tags
| Property Summary |
|---|
Property Type
Single Family
Building Type
Apartment
Storeys
1
Square Footage
1155 sqft
Subdivision Name
417 - Beechwood/University
Title
Condominium
Land Size
Unknown
Built in
1988
Parking Type
Underground,Covered,Visitor Parking
| Building |
|---|
Bedrooms
Above Grade
2
Bathrooms
Total
2
Interior Features
Appliances Included
Dishwasher, Dryer, Refrigerator, Stove, Washer
Basement Type
None
Building Features
Features
No Pet Home
Foundation Type
Block
Style
Attached
Square Footage
1155 sqft
Fire Protection
Smoke Detectors
Building Amenities
Car Wash, Exercise Centre, Party Room
Heating & Cooling
Cooling
Central air conditioning
Heating Type
Forced air
Utilities
Utility Sewer
Municipal sewage system
Water
Municipal water
Exterior Features
Exterior Finish
Brick
Neighbourhood Features
Community Features
School Bus
Amenities Nearby
Hospital, Park, Playground, Public Transit, Schools, Shopping
Maintenance or Condo Information
Maintenance Fees
$1027.47 Monthly
Maintenance Fees Include
Insurance, Heat, Property Management, Water, Parking
Parking
Parking Type
Underground,Covered,Visitor Parking
Total Parking Spaces
2
| Land |
|---|
Other Property Information
Zoning Description
Residential
| Level | Rooms | Dimensions |
|---|---|---|
| Main level | Laundry room | 5'6'' x 5'6'' |
| 3pc Bathroom | 8'0'' x 4'10'' | |
| Bedroom | 12'0'' x 8'8'' | |
| Full bathroom | 8'0'' x 6'0'' | |
| Primary Bedroom | 15'3'' x 11'2'' | |
| Kitchen | 18'1'' x 8'2'' | |
| Dining room | 11'7'' x 9'3'' | |
| Living room | 19'11'' x 12'11'' |
| Features | |||||
|---|---|---|---|---|---|
| No Pet Home | Underground | Covered | |||
| Visitor Parking | Dishwasher | Dryer | |||
| Refrigerator | Stove | Washer | |||
| Central air conditioning | Car Wash | Exercise Centre | |||
| Party Room | |||||










































