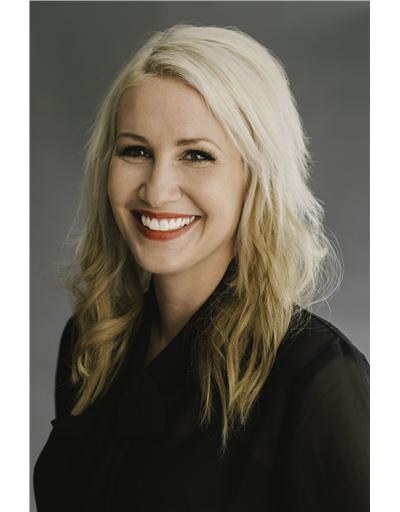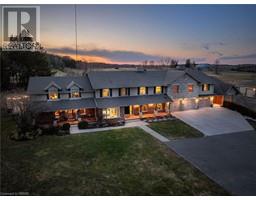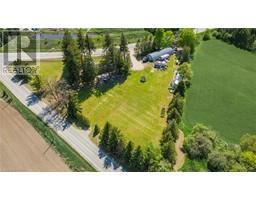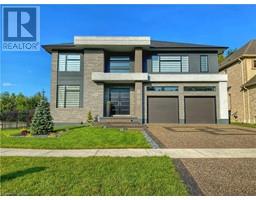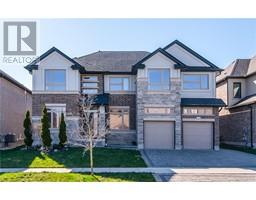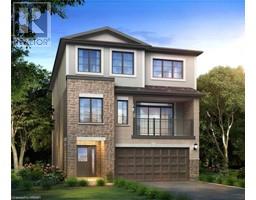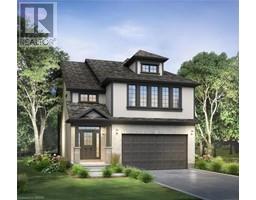364 WESTPARK Crescent 439 - Westvale, Waterloo, Ontario, CA
Address: 364 WESTPARK Crescent, Waterloo, Ontario
Summary Report Property
- MKT ID40608634
- Building TypeHouse
- Property TypeSingle Family
- StatusBuy
- Added1 weeks ago
- Bedrooms3
- Bathrooms3
- Area1970 sq. ft.
- DirectionNo Data
- Added On19 Jun 2024
Property Overview
Welcome to 364 Westpark, located in the heart of sought-after Ira Needles in the neighbourhood of Westvale. This 3 bedroom, 3 bath, 2 car garage home boasts plenty of space and natural light with 9ft ceilings, hardwood floors, powder room, a modern eat-in kitchen with Stainless Steel appliances, gas stove, plenty of counter space and a cozy living room/formal dining area with a gas fireplace. Off the dinette there are sliding doors which take you into the nicely landscaped backyard, filled with freshly planted vegetables and flagstone patio where you can enjoy summer dinners. Up one level there is a bonus living room with vaulted ceilings and wall-to-wall windows. Up a few more stairs you find the 3 large bedrooms, including the primary suite with walk-in closet and generously sized ensuite with double sinks and large walk-in shower. This is a great neighbourhood to call home, conveniently located minutes from the Boardwalk where you will find everything you need, great schools and trails. (id:51532)
Tags
| Property Summary |
|---|
| Building |
|---|
| Land |
|---|
| Level | Rooms | Dimensions |
|---|---|---|
| Second level | Full bathroom | Measurements not available |
| 3pc Bathroom | Measurements not available | |
| Primary Bedroom | 11'2'' x 13'4'' | |
| Bedroom | 11'4'' x 10'9'' | |
| Bedroom | 9'7'' x 10'0'' | |
| Family room | 14'5'' x 16'9'' | |
| Main level | 2pc Bathroom | Measurements not available |
| Laundry room | Measurements not available | |
| Dining room | 10'9'' x 7'9'' | |
| Kitchen | 10'0'' x 11'0'' | |
| Living room | 22'0'' x 11'3'' |
| Features | |||||
|---|---|---|---|---|---|
| Sump Pump | Automatic Garage Door Opener | Attached Garage | |||
| Central Vacuum | Dishwasher | Dryer | |||
| Refrigerator | Water softener | Washer | |||
| Microwave Built-in | Gas stove(s) | Hood Fan | |||
| Window Coverings | Garage door opener | Central air conditioning | |||













































