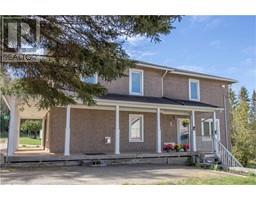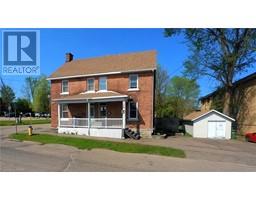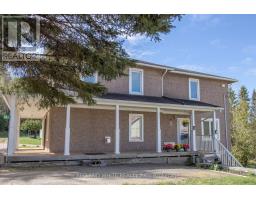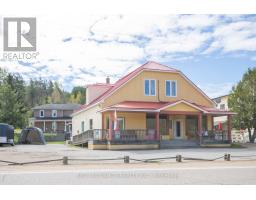384 ERB Street W Unit# 202 415 - Uptown Waterloo/Westmount, Waterloo, Ontario, CA
Address: 384 ERB Street W Unit# 202, Waterloo, Ontario
2 Beds1 Baths1095 sqftStatus: Buy Views : 380
Price
$434,900
Summary Report Property
- MKT ID40630872
- Building TypeApartment
- Property TypeSingle Family
- StatusBuy
- Added13 weeks ago
- Bedrooms2
- Bathrooms1
- Area1095 sq. ft.
- DirectionNo Data
- Added On16 Aug 2024
Property Overview
Welcome to Spruce Villas! Spacious, carpet-free, 2 bedroom condo in desirable Waterloo location, close to Universities & all amenities. Perfect for those who love to cook, this home features a beautiful white kitchen with a very large island. Plenty of space for your living, dining and entertainment. The floor to ceiling bay window is south-facing, bringing in plenty of natural light. The spacious bathroom features granite counter & a tub/shower combo. 2 bedrooms with laminate plank flooring and generous sized closets. In-suite laundry, large storage locker and covered parking! Building features include elevators, party room and exercise room with sauna. (id:51532)
Tags
| Property Summary |
|---|
Property Type
Single Family
Building Type
Apartment
Storeys
1
Square Footage
1095 sqft
Subdivision Name
415 - Uptown Waterloo/Westmount
Title
Condominium
Built in
1988
Parking Type
Covered
| Building |
|---|
Bedrooms
Above Grade
2
Bathrooms
Total
2
Interior Features
Appliances Included
Dishwasher, Dryer, Refrigerator, Stove, Washer, Microwave Built-in, Window Coverings
Basement Type
None
Building Features
Features
Southern exposure
Style
Attached
Square Footage
1095 sqft
Building Amenities
Exercise Centre, Party Room
Heating & Cooling
Cooling
Wall unit
Heating Type
Baseboard heaters
Utilities
Utility Sewer
Municipal sewage system
Water
Municipal water
Exterior Features
Exterior Finish
Brick
Maintenance or Condo Information
Maintenance Fees
$695 Monthly
Maintenance Fees Include
Insurance, Common Area Maintenance, Landscaping, Property Management, Water, Parking
Parking
Parking Type
Covered
Total Parking Spaces
1
| Land |
|---|
Other Property Information
Zoning Description
RMU-20
| Level | Rooms | Dimensions |
|---|---|---|
| Main level | Laundry room | Measurements not available |
| 4pc Bathroom | Measurements not available | |
| Bedroom | 11'9'' x 8'9'' | |
| Primary Bedroom | 14'7'' x 10'7'' | |
| Dining room | 14'5'' x 5'9'' | |
| Living room | 18'4'' x 14'1'' | |
| Kitchen | 20'8'' x 9'1'' |
| Features | |||||
|---|---|---|---|---|---|
| Southern exposure | Covered | Dishwasher | |||
| Dryer | Refrigerator | Stove | |||
| Washer | Microwave Built-in | Window Coverings | |||
| Wall unit | Exercise Centre | Party Room | |||











































