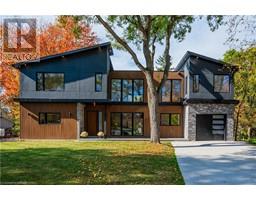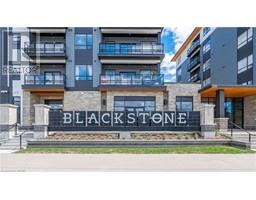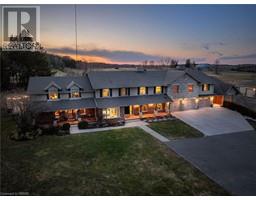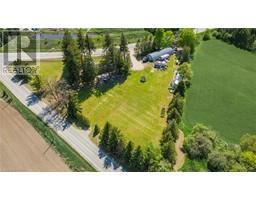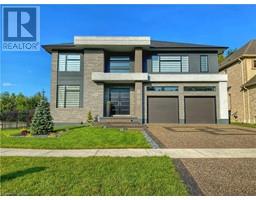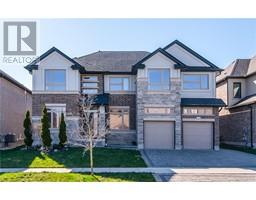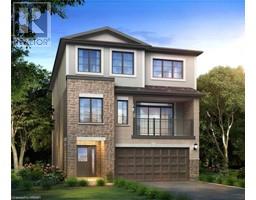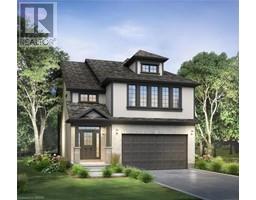39 MCDOUGALL Road 417 - Beechwood/University, Waterloo, Ontario, CA
Address: 39 MCDOUGALL Road, Waterloo, Ontario
Summary Report Property
- MKT ID40543031
- Building TypeHouse
- Property TypeSingle Family
- StatusBuy
- Added1 weeks ago
- Bedrooms4
- Bathrooms3
- Area5922 sq. ft.
- DirectionNo Data
- Added On18 Jun 2024
Property Overview
Private and secluded, this 5,900+ sq ft custom build sprawling bungalow is a hidden oasis within Old Westmount. This is truly a one of a kind home with it's 8+ driveway including an EV charging station, double car garage, and beautiful greenery surrounding the property. The main floor is overflowing with natural light, with windows everywhere you turn overlooking this scenic property. The eat-in kitchen is bright and inviting, with a chic bar area leading into the spacious dining room perfect for entertaining large groups. The living room provides a stellar backdrop to the property and offers a built-in gas fireplace. Around the corner is a den that makes for a fantastic reading spot, with shelving it makes for a wonderful home library. Head down the hall to the primary bedroom with two grand windows, an impressive five piece bathroom with a pearl soaker tub and access to the side yard. The secondary bedroom is spacious with a large closet, even better down the hall there are oversized closets and drawers for additional storage. The lower level has two vast sized bedrooms with double glass sliding patio doors leading right to the pool. Additional den, three piece bath, and a large theatre room with more double door closets for storage and a cold room with tons of shelving. A hidden gem awaits as the lower level has a hot tub room set up with a TV and access to the yard, perfect for those winter evenings and unwinding. The backyard itself is multidimensional, with an abundance of space to enjoy all year round. The back patio is wonderful for a morning coffee or an afternoon BBQ, stepping down to the pool area, and around the side yard there is more greenspace and garden shed. The property spans almost half an acre, which is a rare find within Uptown Waterloo - nearby to plenty of popular spots including: Waterloo Town Square, Universities, Westmount Golf & Country Club, and Waterloo Park. Notables: carpet free, 11 exits/entranceways, 220V throughout, HRV system. (id:51532)
Tags
| Property Summary |
|---|
| Building |
|---|
| Land |
|---|
| Level | Rooms | Dimensions |
|---|---|---|
| Lower level | Utility room | 13'3'' x 9'3'' |
| Storage | 13'0'' x 20'4'' | |
| Storage | 4'5'' x 15'11'' | |
| Storage | 15'1'' x 6'2'' | |
| Storage | 7'0'' x 7'3'' | |
| Laundry room | 11'3'' x 12'0'' | |
| Other | 11'9'' x 8'0'' | |
| 3pc Bathroom | Measurements not available | |
| Den | 7'3'' x 10'9'' | |
| Bedroom | 14'11'' x 19'3'' | |
| Bedroom | 15'1'' x 21'5'' | |
| Recreation room | 22'0'' x 38'2'' | |
| Main level | Mud room | 10'8'' x 6'9'' |
| Bedroom | 14'0'' x 12'7'' | |
| 5pc Bathroom | 17'5'' x 13'5'' | |
| Primary Bedroom | 20'8'' x 14'1'' | |
| 2pc Bathroom | Measurements not available | |
| Den | 17'2'' x 10'0'' | |
| Living room | 25'3'' x 18'0'' | |
| Other | 7'6'' x 6'1'' | |
| Dining room | 14'0'' x 17'0'' | |
| Breakfast | 8'5'' x 8'4'' | |
| Kitchen | 18'6'' x 19'1'' |
| Features | |||||
|---|---|---|---|---|---|
| Southern exposure | Conservation/green belt | Sump Pump | |||
| Attached Garage | Central Vacuum | Dishwasher | |||
| Dryer | Microwave | Refrigerator | |||
| Stove | Water softener | Washer | |||
| Hot Tub | Central air conditioning | ||||













































