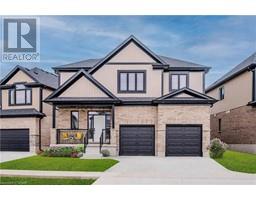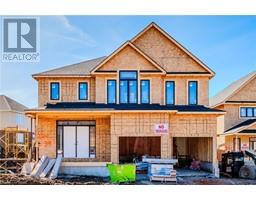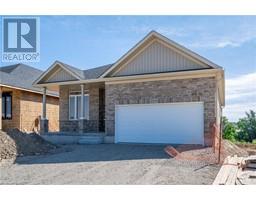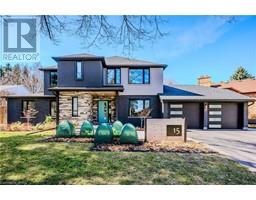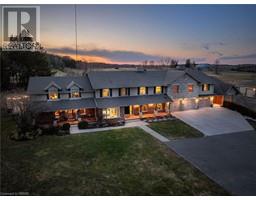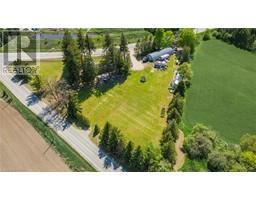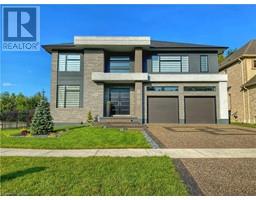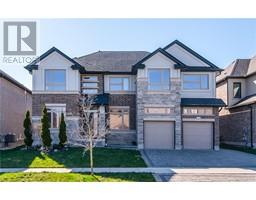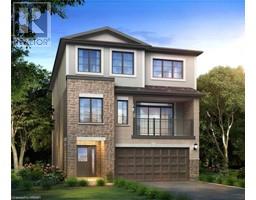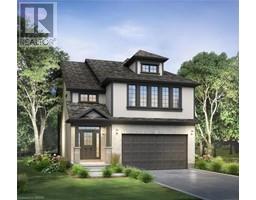402 SHALLMAR Court 120 - Lexington/Lincoln Village, Waterloo, Ontario, CA
Address: 402 SHALLMAR Court, Waterloo, Ontario
Summary Report Property
- MKT ID40592789
- Building TypeHouse
- Property TypeSingle Family
- StatusBuy
- Added7 days ago
- Bedrooms3
- Bathrooms4
- Area1742 sq. ft.
- DirectionNo Data
- Added On18 Jun 2024
Property Overview
COURT LOCATION BACKING ONTO LEXINGTON PARK! HUGE LOT! Spacious family home situated on a huge pie shaped lot. Features include spacious sunken foyer entry, grand living room with updated large bay window and hardwood flooring trim. Dining room off of the kitchen with views of the park and picturesque yard. Bright and cheery eat in kitchen space with additional prep counter space for the added bonus. Family room with wood burning fireplace, lovely built-ins and oversized patio sliders leading to patio area and private yard. Two storage sheds, one with electrical and workshop space - perfect for your DIY projects. Handy 2 pc powder room on the main floor. This home is perfect for your growing family backing onto Lexington Park or ideal lot for pool or addition. Upper level features 3 spacious bedrooms, 4 pc bathroom and primary with en suite. Lower level has a spacious L shaped rec room, laundry room and workshop room. 3 pc full bathroom completes this lower level. Close to shops, schools, bus routes plus more! *Gas furnace* (id:51532)
Tags
| Property Summary |
|---|
| Building |
|---|
| Land |
|---|
| Level | Rooms | Dimensions |
|---|---|---|
| Second level | 4pc Bathroom | Measurements not available |
| Bedroom | 11'11'' x 11'7'' | |
| Bedroom | 11'5'' x 10'4'' | |
| Full bathroom | Measurements not available | |
| Primary Bedroom | 14'1'' x 11'10'' | |
| Basement | Workshop | Measurements not available |
| 3pc Bathroom | Measurements not available | |
| Laundry room | 11'11'' x 8'8'' | |
| Recreation room | 22'1'' x 19'11'' | |
| Main level | Family room | 21'7'' x 11'5'' |
| 2pc Bathroom | Measurements not available | |
| Kitchen | 12'1'' x 13'6'' | |
| Dining room | 9'11'' x 11'11'' | |
| Living room | 22'6'' x 11'5'' |
| Features | |||||
|---|---|---|---|---|---|
| Cul-de-sac | Backs on greenbelt | Conservation/green belt | |||
| Attached Garage | Water softener | Central air conditioning | |||











































